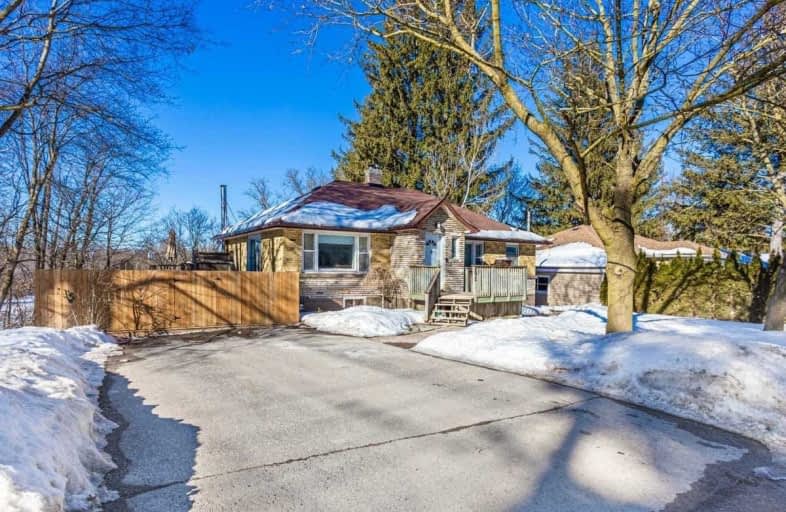Sold on Mar 14, 2021
Note: Property is not currently for sale or for rent.

-
Type: Detached
-
Style: Bungalow-Raised
-
Lot Size: 70 x 120 Feet
-
Age: 31-50 years
-
Taxes: $4,590 per year
-
Days on Site: 11 Days
-
Added: Mar 03, 2021 (1 week on market)
-
Updated:
-
Last Checked: 3 hours ago
-
MLS®#: N5136205
-
Listed By: Re/max realtron realty inc., brokerage
Attention First Time Home Buyers,Investors And Downsizers! Detached Bungalow On A Tree-Lined 70Ft X 120Ft Ravine Lot That Is Within Walking Distance To Everything. This 3 Bedroom Home Offers A Spacious Renovated Kitchen And Family Room With Walk-Out To Deck Overlooking The Forest. Renovated 2 Bedroom Registered In-Law Suite With Gas Fireplace And Walk-Out To Private Fenced Backyard. Can Easily Be Turned Back Into A Family Dwelling. Walking Distance To Trails
Extras
Inclusions: All Window Coverings, Light Fixtures, (2) Fridges, (2) Stoves, B/I Microwave With Hood Fan, B/I Dishwasher, (2) Washer, (2)Dryer. Hot Water Tank - Owned
Property Details
Facts for 175 Victoria Drive, Uxbridge
Status
Days on Market: 11
Last Status: Sold
Sold Date: Mar 14, 2021
Closed Date: May 19, 2021
Expiry Date: May 16, 2021
Sold Price: $765,000
Unavailable Date: May 16, 2021
Input Date: Mar 03, 2021
Prior LSC: Sold
Property
Status: Sale
Property Type: Detached
Style: Bungalow-Raised
Age: 31-50
Area: Uxbridge
Community: Uxbridge
Availability Date: Tbd
Inside
Bedrooms: 3
Bedrooms Plus: 2
Bathrooms: 2
Kitchens: 1
Kitchens Plus: 1
Rooms: 5
Den/Family Room: Yes
Air Conditioning: Central Air
Fireplace: Yes
Central Vacuum: N
Washrooms: 2
Building
Basement: Apartment
Basement 2: W/O
Heat Type: Forced Air
Heat Source: Gas
Exterior: Brick
Water Supply: Municipal
Special Designation: Unknown
Other Structures: Garden Shed
Parking
Driveway: Private
Garage Type: None
Covered Parking Spaces: 4
Total Parking Spaces: 4
Fees
Tax Year: 2020
Tax Legal Description: Part Lots 382 &383 Plan 83
Taxes: $4,590
Highlights
Feature: Hospital
Feature: Park
Feature: Public Transit
Feature: Ravine
Feature: School
Feature: Wooded/Treed
Land
Cross Street: Victoria Dr & Perry
Municipality District: Uxbridge
Fronting On: North
Parcel Number: 268500086
Pool: None
Sewer: Sewers
Lot Depth: 120 Feet
Lot Frontage: 70 Feet
Zoning: Residential
Waterfront: None
Rooms
Room details for 175 Victoria Drive, Uxbridge
| Type | Dimensions | Description |
|---|---|---|
| Family Ground | 4.10 x 5.30 | Large Window, W/O To Balcony |
| Kitchen Ground | 4.03 x 6.83 | Renovated, Eat-In Kitchen |
| Master Ground | 3.40 x 4.00 | Broadloom, Large Window |
| 2nd Br Ground | 2.90 x 3.45 | Broadloom |
| 3rd Br Ground | 2.80 x 3.40 | Broadloom |
| Family Bsmt | 3.90 x 8.00 | Laminate, Gas Fireplace, W/O To Yard |
| Kitchen Bsmt | 2.21 x 6.00 | Renovated |
| 4th Br Bsmt | 3.90 x 4.40 | Laminate |
| 5th Br Bsmt | 3.30 x 3.80 | Laminate |
| XXXXXXXX | XXX XX, XXXX |
XXXX XXX XXXX |
$XXX,XXX |
| XXX XX, XXXX |
XXXXXX XXX XXXX |
$XXX,XXX |
| XXXXXXXX XXXX | XXX XX, XXXX | $765,000 XXX XXXX |
| XXXXXXXX XXXXXX | XXX XX, XXXX | $748,000 XXX XXXX |

Goodwood Public School
Elementary: PublicSt Joseph Catholic School
Elementary: CatholicScott Central Public School
Elementary: PublicUxbridge Public School
Elementary: PublicQuaker Village Public School
Elementary: PublicJoseph Gould Public School
Elementary: PublicÉSC Pape-François
Secondary: CatholicBill Hogarth Secondary School
Secondary: PublicBrooklin High School
Secondary: PublicPort Perry High School
Secondary: PublicUxbridge Secondary School
Secondary: PublicStouffville District Secondary School
Secondary: Public

