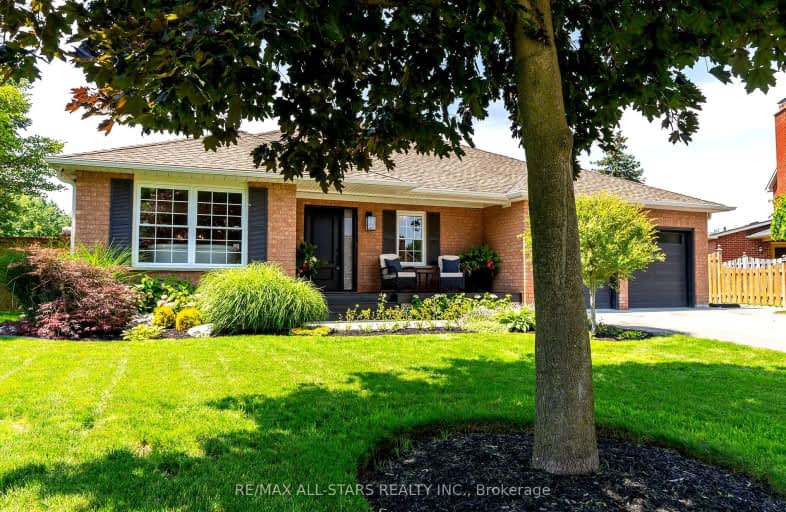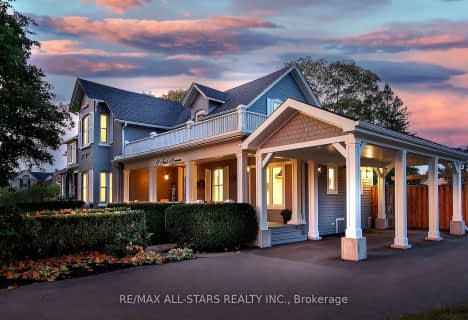Car-Dependent
- Most errands require a car.
43
/100
Somewhat Bikeable
- Most errands require a car.
33
/100

Goodwood Public School
Elementary: Public
9.14 km
St Joseph Catholic School
Elementary: Catholic
0.39 km
Scott Central Public School
Elementary: Public
6.21 km
Uxbridge Public School
Elementary: Public
0.98 km
Quaker Village Public School
Elementary: Public
0.45 km
Joseph Gould Public School
Elementary: Public
1.98 km
ÉSC Pape-François
Secondary: Catholic
18.39 km
Bill Hogarth Secondary School
Secondary: Public
25.27 km
Brooklin High School
Secondary: Public
21.24 km
Port Perry High School
Secondary: Public
14.83 km
Uxbridge Secondary School
Secondary: Public
1.85 km
Stouffville District Secondary School
Secondary: Public
18.99 km












