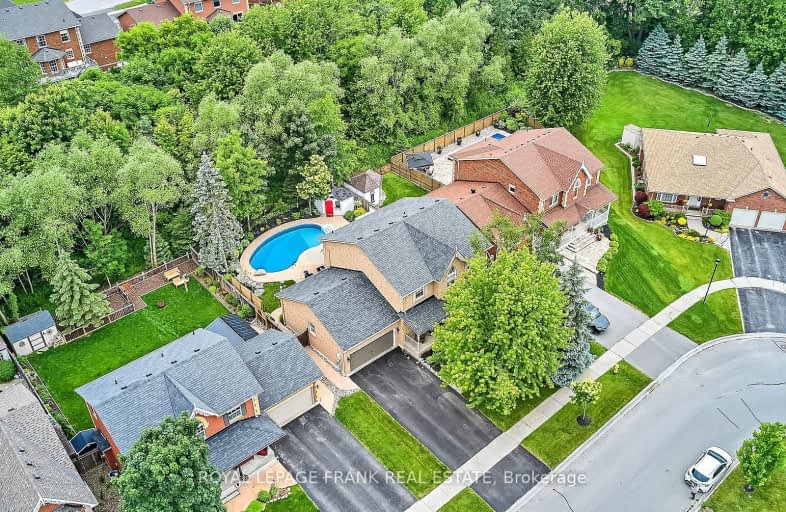Car-Dependent
- Almost all errands require a car.
20
/100
Somewhat Bikeable
- Almost all errands require a car.
20
/100

Goodwood Public School
Elementary: Public
8.93 km
St Joseph Catholic School
Elementary: Catholic
0.66 km
Scott Central Public School
Elementary: Public
5.64 km
Uxbridge Public School
Elementary: Public
1.56 km
Quaker Village Public School
Elementary: Public
0.76 km
Joseph Gould Public School
Elementary: Public
2.58 km
ÉSC Pape-François
Secondary: Catholic
18.18 km
Bill Hogarth Secondary School
Secondary: Public
25.20 km
Brooklin High School
Secondary: Public
21.72 km
Port Perry High School
Secondary: Public
15.43 km
Uxbridge Secondary School
Secondary: Public
2.45 km
Stouffville District Secondary School
Secondary: Public
18.78 km
-
Uxbridge Off Leash
Uxbridge ON 1.59km -
The Clubhouse
280 Main St N (Technology Square, north on Main St.), Uxbridge ON L9P 1X4 1.85km -
Vivian Creek Park
Mount Albert ON L0G 1M0 13.45km
-
Scotiabank
1535 Hwy 7A, Port Perry ON L9L 1B5 14.53km -
BMO Bank of Montreal
1894 Scugog St, Port Perry ON L9L 1H7 16.6km -
President's Choice Financial ATM
1893 Scugog St, Port Perry ON L9L 1H9 16.57km










