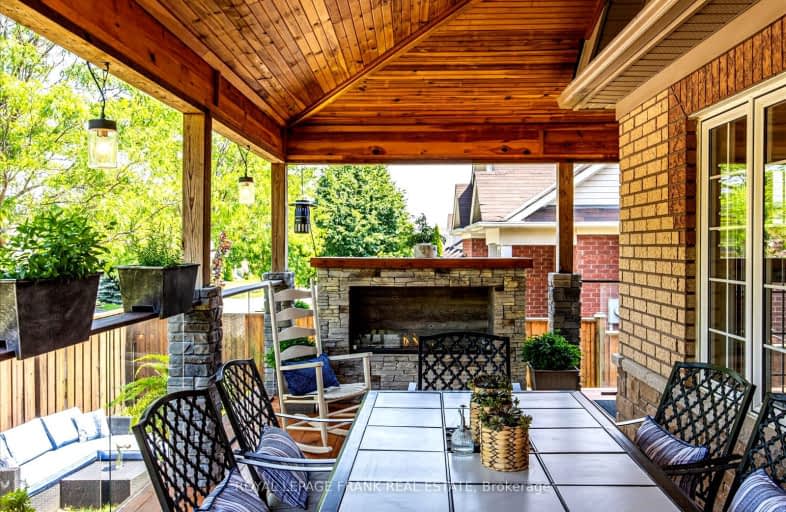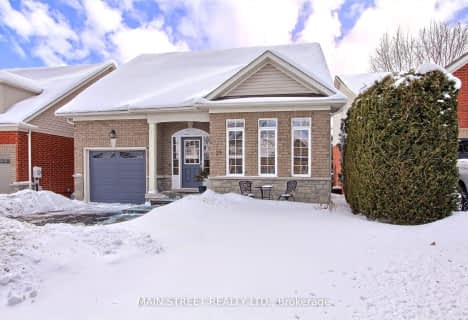
3D Walkthrough
Car-Dependent
- Most errands require a car.
27
/100
Somewhat Bikeable
- Almost all errands require a car.
23
/100

Goodwood Public School
Elementary: Public
8.35 km
St Joseph Catholic School
Elementary: Catholic
0.45 km
Scott Central Public School
Elementary: Public
6.47 km
Uxbridge Public School
Elementary: Public
1.07 km
Quaker Village Public School
Elementary: Public
0.39 km
Joseph Gould Public School
Elementary: Public
2.27 km
ÉSC Pape-François
Secondary: Catholic
17.59 km
Bill Hogarth Secondary School
Secondary: Public
24.43 km
Brooklin High School
Secondary: Public
20.77 km
Port Perry High School
Secondary: Public
15.00 km
Uxbridge Secondary School
Secondary: Public
2.19 km
Stouffville District Secondary School
Secondary: Public
18.19 km
-
Coultice Park
Whitchurch-Stouffville ON L4A 7X3 12.93km -
Palmer Park
Port Perry ON 15.83km -
Sunnyridge Park
Stouffville ON 16.63km
-
RBC Royal Bank ATM
5899 Baldwin St S, Whitby ON L1M 0M1 22.1km -
RBC Royal Bank
1181 Davis Dr, Newmarket ON L3Y 8R1 23.34km -
TD Bank
1155 Davis Dr, Newmarket ON L3Y 8R1 23.43km











