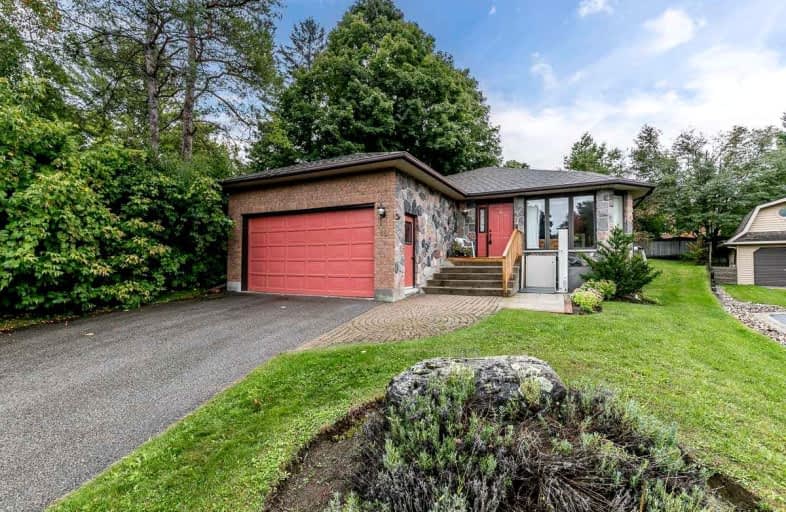
Video Tour

Goodwood Public School
Elementary: Public
9.08 km
St Joseph Catholic School
Elementary: Catholic
1.26 km
Scott Central Public School
Elementary: Public
7.53 km
Uxbridge Public School
Elementary: Public
0.38 km
Quaker Village Public School
Elementary: Public
1.18 km
Joseph Gould Public School
Elementary: Public
1.15 km
ÉSC Pape-François
Secondary: Catholic
18.25 km
Bill Hogarth Secondary School
Secondary: Public
24.81 km
Brooklin High School
Secondary: Public
19.93 km
Port Perry High School
Secondary: Public
13.76 km
Uxbridge Secondary School
Secondary: Public
1.12 km
Stouffville District Secondary School
Secondary: Public
18.86 km










