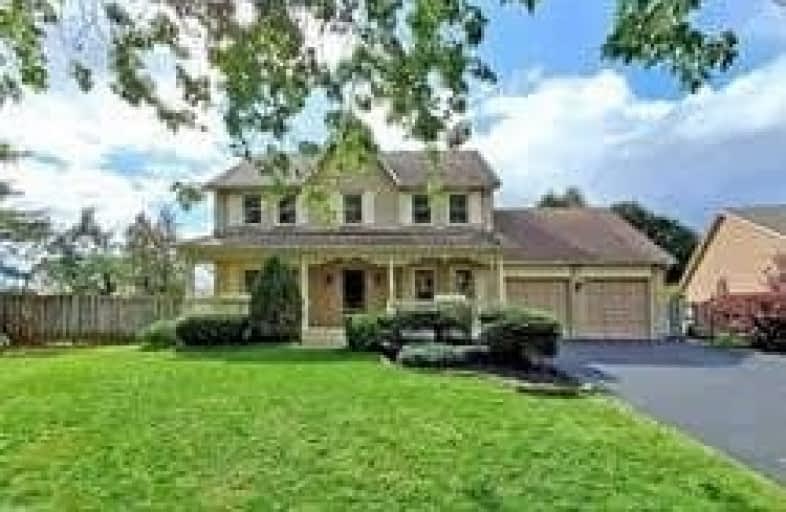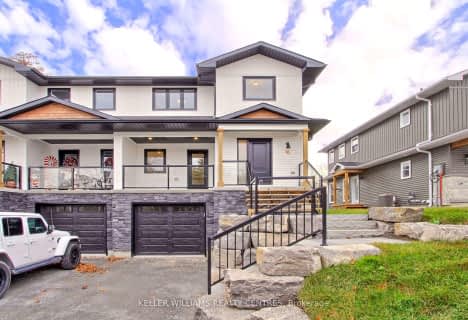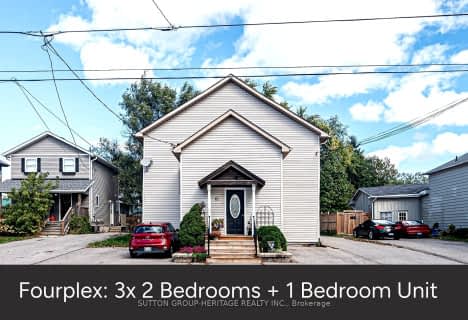
Goodwood Public School
Elementary: Public
8.97 km
St Joseph Catholic School
Elementary: Catholic
0.23 km
Scott Central Public School
Elementary: Public
6.40 km
Uxbridge Public School
Elementary: Public
0.80 km
Quaker Village Public School
Elementary: Public
0.24 km
Joseph Gould Public School
Elementary: Public
1.90 km
ÉSC Pape-François
Secondary: Catholic
18.21 km
Bill Hogarth Secondary School
Secondary: Public
25.05 km
Brooklin High School
Secondary: Public
21.01 km
Port Perry High School
Secondary: Public
14.74 km
Uxbridge Secondary School
Secondary: Public
1.79 km
Stouffville District Secondary School
Secondary: Public
18.82 km










