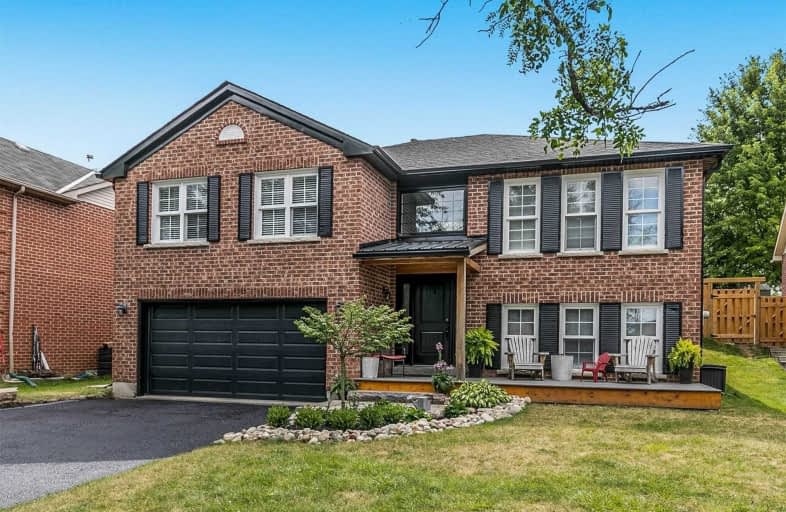
Goodwood Public School
Elementary: Public
9.58 km
St Joseph Catholic School
Elementary: Catholic
0.91 km
Scott Central Public School
Elementary: Public
6.78 km
Uxbridge Public School
Elementary: Public
0.63 km
Quaker Village Public School
Elementary: Public
0.91 km
Joseph Gould Public School
Elementary: Public
1.33 km
ÉSC Pape-François
Secondary: Catholic
18.80 km
Bill Hogarth Secondary School
Secondary: Public
25.55 km
Brooklin High School
Secondary: Public
20.88 km
Port Perry High School
Secondary: Public
14.17 km
Uxbridge Secondary School
Secondary: Public
1.19 km
Stouffville District Secondary School
Secondary: Public
19.41 km









