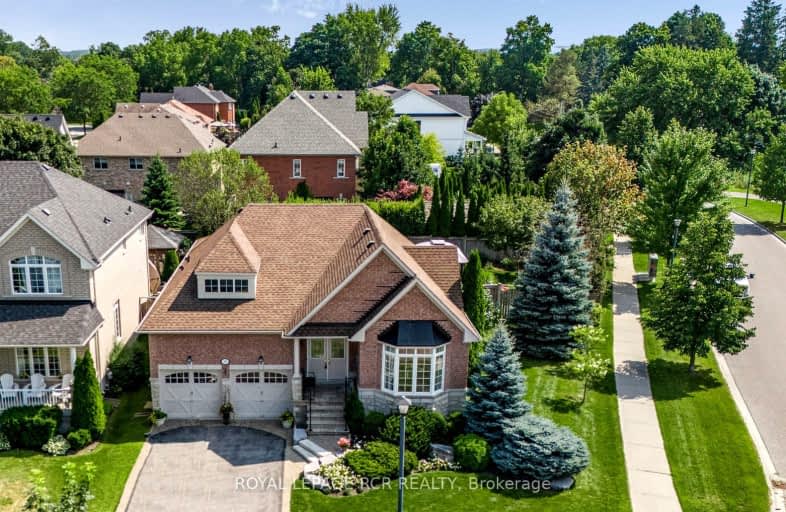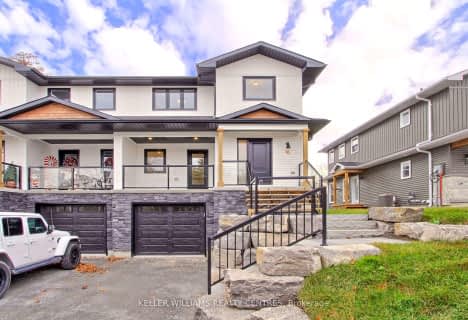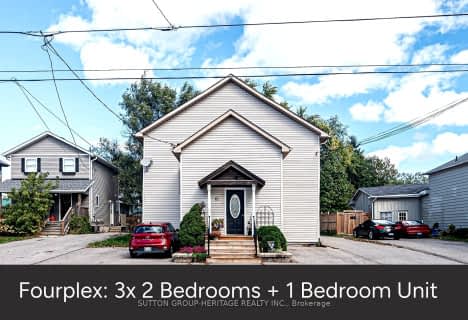Somewhat Walkable
- Some errands can be accomplished on foot.
Somewhat Bikeable
- Most errands require a car.

Goodwood Public School
Elementary: PublicSt Joseph Catholic School
Elementary: CatholicScott Central Public School
Elementary: PublicUxbridge Public School
Elementary: PublicQuaker Village Public School
Elementary: PublicJoseph Gould Public School
Elementary: PublicÉSC Pape-François
Secondary: CatholicBrock High School
Secondary: PublicBrooklin High School
Secondary: PublicPort Perry High School
Secondary: PublicUxbridge Secondary School
Secondary: PublicStouffville District Secondary School
Secondary: Public-
Elgin Park
180 Main St S, Uxbridge ON 1.44km -
Reflection Park
Port Perry ON 13.85km -
Palmer Park
Port Perry ON 14.22km
-
Scotiabank
1 Douglas Rd, Uxbridge ON L9P 1S9 2.64km -
Scotiabank
1535 Hwy 7A, Port Perry ON L9L 1B5 12.57km -
CIBC
6311 Main St, Stouffville ON L4A 1G5 18.91km
- 1 bath
- 2 bed
- 700 sqft
6059 Concession 6 South, Uxbridge, Ontario • L9P 1R1 • Rural Uxbridge














