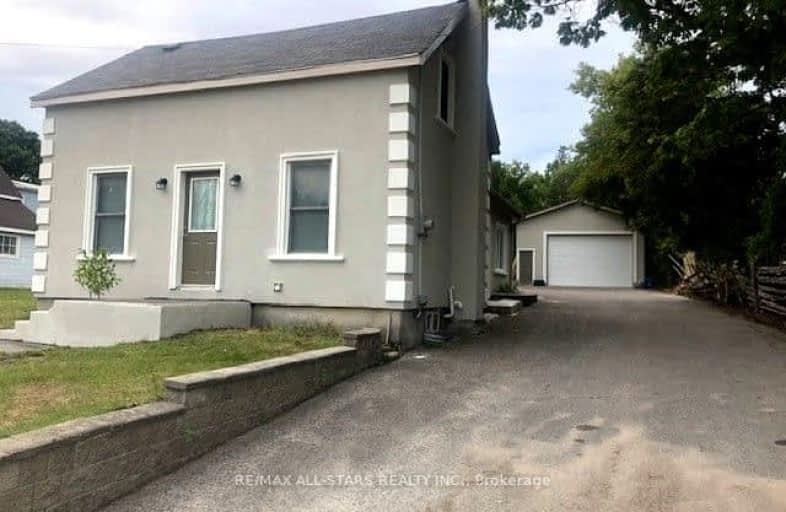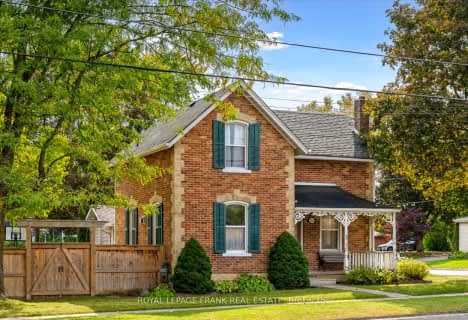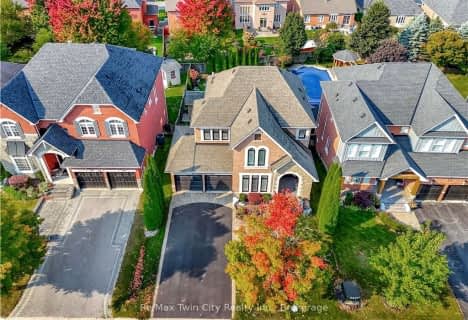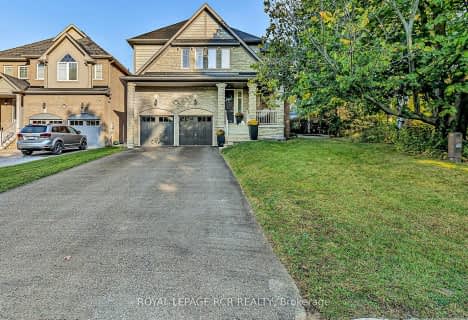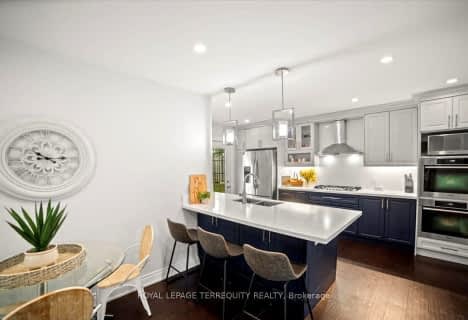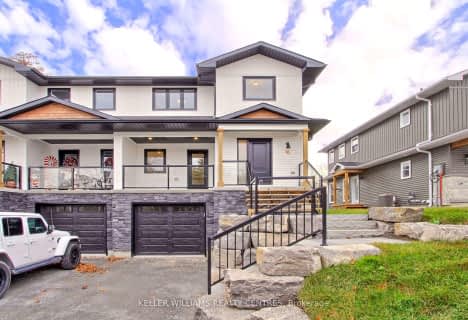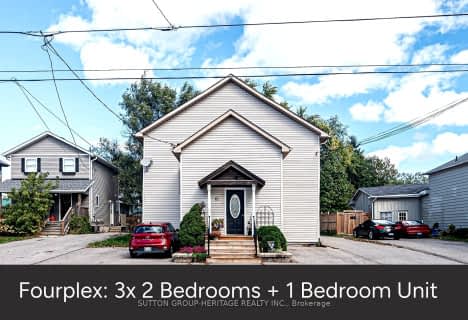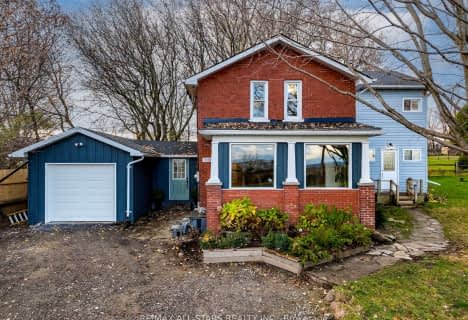Very Walkable
- Most errands can be accomplished on foot.
Somewhat Bikeable
- Most errands require a car.

Goodwood Public School
Elementary: PublicSt Joseph Catholic School
Elementary: CatholicScott Central Public School
Elementary: PublicUxbridge Public School
Elementary: PublicQuaker Village Public School
Elementary: PublicJoseph Gould Public School
Elementary: PublicÉSC Pape-François
Secondary: CatholicBrock High School
Secondary: PublicBrooklin High School
Secondary: PublicPort Perry High School
Secondary: PublicUxbridge Secondary School
Secondary: PublicStouffville District Secondary School
Secondary: Public-
Hanzons
Uxbridge ON 0.68km -
Elgin Park
180 Main St S, Uxbridge ON 1.35km -
Apple Valley Park
Port Perry ON 14.51km
-
TD Bank Financial Group
230 Toronto St S, Uxbridge ON L9P 0C4 1.78km -
CIBC
1805 Scugog St, Port Perry ON L9L 1J4 14.24km -
President's Choice Financial ATM
1893 Scugog St, Port Perry ON L9L 1H9 14.83km
