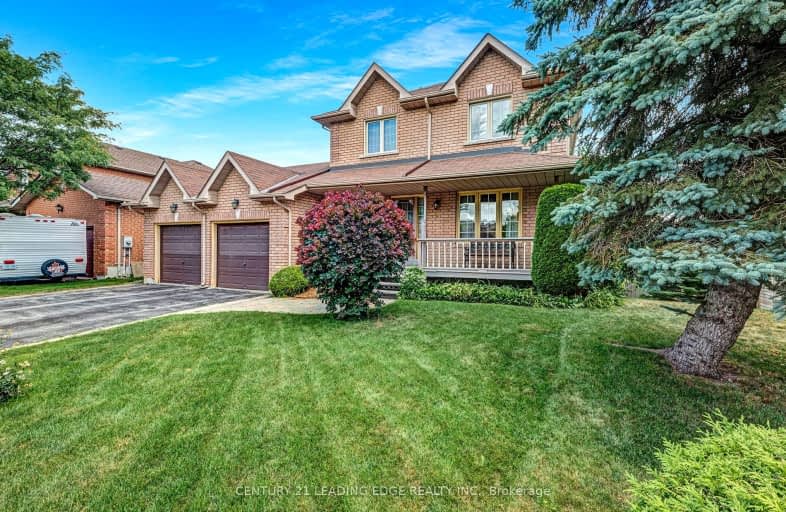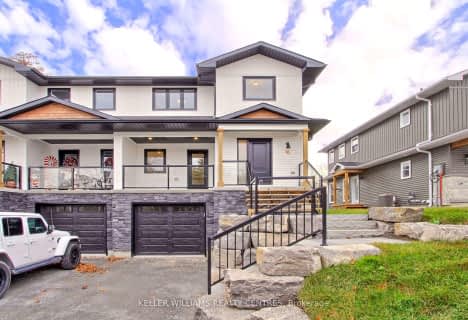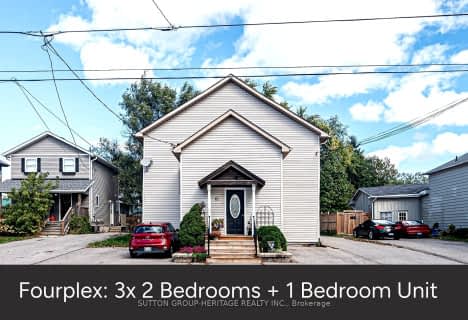Somewhat Walkable
- Some errands can be accomplished on foot.
51
/100
Somewhat Bikeable
- Most errands require a car.
30
/100

Goodwood Public School
Elementary: Public
8.84 km
St Joseph Catholic School
Elementary: Catholic
0.62 km
Scott Central Public School
Elementary: Public
6.89 km
Uxbridge Public School
Elementary: Public
0.43 km
Quaker Village Public School
Elementary: Public
0.53 km
Joseph Gould Public School
Elementary: Public
1.63 km
ÉSC Pape-François
Secondary: Catholic
18.05 km
Bill Hogarth Secondary School
Secondary: Public
24.77 km
Brooklin High School
Secondary: Public
20.48 km
Port Perry High School
Secondary: Public
14.39 km
Uxbridge Secondary School
Secondary: Public
1.55 km
Stouffville District Secondary School
Secondary: Public
18.66 km
-
Elgin Park
180 Main St S, Uxbridge ON 1.11km -
Coultice Park
Whitchurch-Stouffville ON L4A 7X3 13.52km -
Palmer Park
Port Perry ON 15.22km
-
BMO Bank of Montreal
Port Perry Plaza, Port Perry ON L9L 1H7 15.02km -
CIBC Branch with ATM
50 Baldwin St, Brooklin ON L1M 1A2 21.31km -
TD Canada Trust ATM
12 Winchester Rd E (Winchester and Baldwin Street), Brooklin ON L1M 1B3 21.58km









