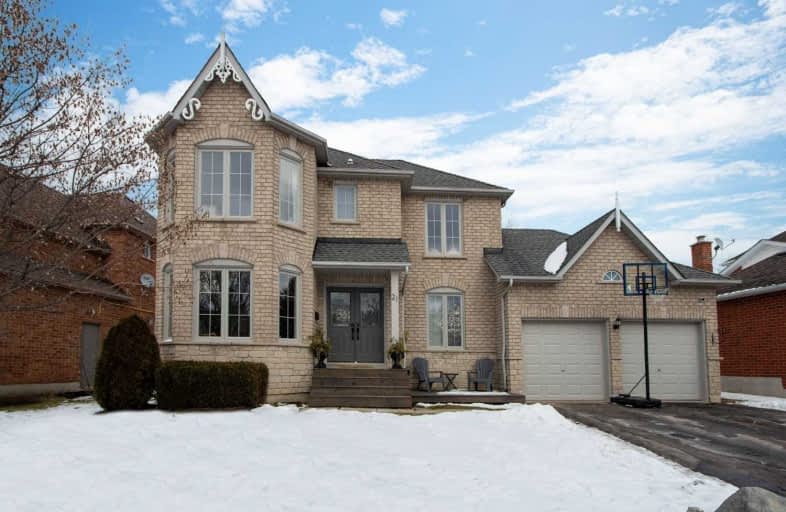
Goodwood Public School
Elementary: Public
10.54 km
St Joseph Catholic School
Elementary: Catholic
2.11 km
Scott Central Public School
Elementary: Public
7.75 km
Uxbridge Public School
Elementary: Public
1.37 km
Quaker Village Public School
Elementary: Public
2.09 km
Joseph Gould Public School
Elementary: Public
0.58 km
ÉSC Pape-François
Secondary: Catholic
19.72 km
Brock High School
Secondary: Public
25.83 km
Brooklin High School
Secondary: Public
20.41 km
Port Perry High School
Secondary: Public
13.03 km
Uxbridge Secondary School
Secondary: Public
0.46 km
Stouffville District Secondary School
Secondary: Public
20.33 km









