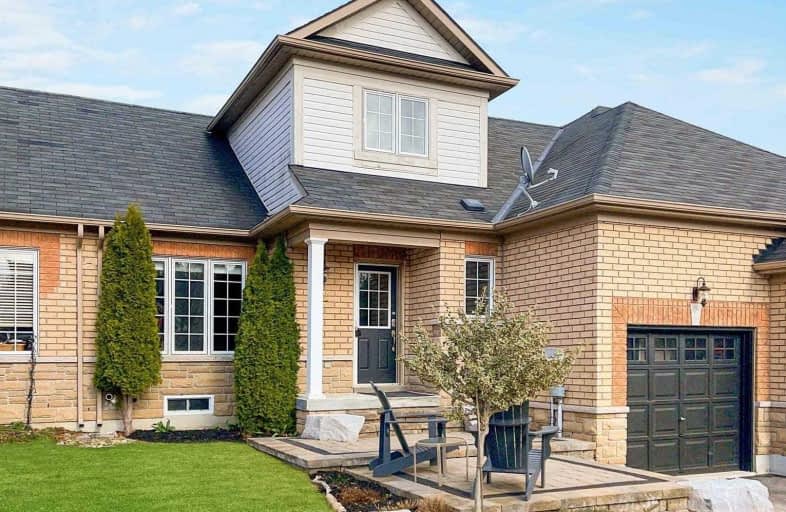Sold on Apr 08, 2021
Note: Property is not currently for sale or for rent.

-
Type: Att/Row/Twnhouse
-
Style: Bungaloft
-
Lot Size: 31.17 x 82.09 Feet
-
Age: 6-15 years
-
Taxes: $4,266 per year
-
Days on Site: 6 Days
-
Added: Apr 02, 2021 (6 days on market)
-
Updated:
-
Last Checked: 3 months ago
-
MLS®#: N5178102
-
Listed By: Re/max all-stars realty inc., brokerage
Dynamite Primrose Model In Sought-After Butternut Neighbourhood Within Walking Distance To All Uxbridge Amenities. This Beautifully Appointed Bungaloft Townhouse Features Hardwood, Large Light Filled Windows, Fresh Paint, Garage Access, And A Finished Lower Level With Walkout Basement Complete With A Kitchen, Large Family Room, & Third Bedroom W/ 3Pc Ensuite. Ample Space For In-Laws Or Kids! Lovely Backyard/Gardens That Create An Oasis You Won't Want To Miss.
Extras
Just Steps Away From Beautiful Green Space & Trails! Seller Does Not Warrant Basement Retrofit. See Attached List Of Inclusions, Exclusions & Other Information. Electric F/P On Lower Level (As-Is). Ice Maker In Main Floor Fridge (As-Is).
Property Details
Facts for 22 Meadows End Crescent, Uxbridge
Status
Days on Market: 6
Last Status: Sold
Sold Date: Apr 08, 2021
Closed Date: Jul 05, 2021
Expiry Date: Aug 31, 2021
Sold Price: $738,500
Unavailable Date: Apr 08, 2021
Input Date: Apr 02, 2021
Property
Status: Sale
Property Type: Att/Row/Twnhouse
Style: Bungaloft
Age: 6-15
Area: Uxbridge
Community: Uxbridge
Availability Date: 90/120 Tbd
Inside
Bedrooms: 2
Bedrooms Plus: 1
Bathrooms: 4
Kitchens: 1
Kitchens Plus: 1
Rooms: 4
Den/Family Room: No
Air Conditioning: Central Air
Fireplace: No
Washrooms: 4
Utilities
Electricity: Yes
Gas: Yes
Cable: Available
Telephone: Available
Building
Basement: Fin W/O
Heat Type: Forced Air
Heat Source: Gas
Exterior: Brick
Exterior: Vinyl Siding
Water Supply: Municipal
Special Designation: Unknown
Parking
Driveway: Private
Garage Spaces: 1
Garage Type: Attached
Covered Parking Spaces: 2
Total Parking Spaces: 3
Fees
Tax Year: 2020
Tax Legal Description: Part Block 23, Plan 40M-2308, Parts 4 And 5 40R-24
Taxes: $4,266
Highlights
Feature: Fenced Yard
Feature: Hospital
Feature: Park
Feature: Public Transit
Feature: School
Feature: School Bus Route
Land
Cross Street: Geo Izatt & Brock St
Municipality District: Uxbridge
Fronting On: East
Pool: None
Sewer: Sewers
Lot Depth: 82.09 Feet
Lot Frontage: 31.17 Feet
Lot Irregularities: Irregular In Shape
Additional Media
- Virtual Tour: https://my.matterport.com/show/?m=9u1F7PPQumT&mls=1
Rooms
Room details for 22 Meadows End Crescent, Uxbridge
| Type | Dimensions | Description |
|---|---|---|
| Living Main | 5.74 x 4.67 | Hardwood Floor, Large Window |
| Breakfast Main | 2.74 x 3.05 | O/Looks Backyard, Combined W/Kitchen, W/O To Deck |
| Kitchen Main | 2.79 x 2.95 | Stainless Steel Appl, O/Looks Backyard |
| Master Main | 4.52 x 3.91 | 4 Pc Ensuite, Large Window, Broadloom |
| 2nd Br 2nd | 3.78 x 3.05 | Broadloom, Large Window, O/Looks Backyard |
| Kitchen Lower | 3.10 x 2.03 | Combined W/Family, Open Concept, Laminate |
| Family Lower | 6.05 x 4.47 | W/O To Yard, Combined W/Kitchen, Pot Lights |
| 3rd Br Lower | 2.80 x 4.65 | 3 Pc Ensuite, Window, Laminate |

| XXXXXXXX | XXX XX, XXXX |
XXXX XXX XXXX |
$XXX,XXX |
| XXX XX, XXXX |
XXXXXX XXX XXXX |
$XXX,XXX |
| XXXXXXXX XXXX | XXX XX, XXXX | $738,500 XXX XXXX |
| XXXXXXXX XXXXXX | XXX XX, XXXX | $669,900 XXX XXXX |

Goodwood Public School
Elementary: PublicSt Joseph Catholic School
Elementary: CatholicScott Central Public School
Elementary: PublicUxbridge Public School
Elementary: PublicQuaker Village Public School
Elementary: PublicJoseph Gould Public School
Elementary: PublicÉSC Pape-François
Secondary: CatholicBill Hogarth Secondary School
Secondary: PublicBrooklin High School
Secondary: PublicPort Perry High School
Secondary: PublicUxbridge Secondary School
Secondary: PublicStouffville District Secondary School
Secondary: Public
