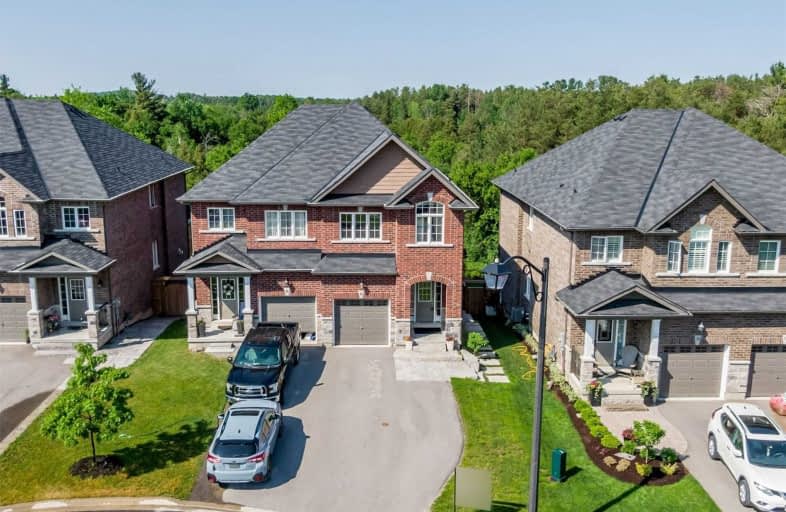
Goodwood Public School
Elementary: Public
10.54 km
St Joseph Catholic School
Elementary: Catholic
1.80 km
Scott Central Public School
Elementary: Public
6.91 km
Uxbridge Public School
Elementary: Public
1.48 km
Quaker Village Public School
Elementary: Public
1.82 km
Joseph Gould Public School
Elementary: Public
1.38 km
ÉSC Pape-François
Secondary: Catholic
19.77 km
Brock High School
Secondary: Public
25.42 km
Brooklin High School
Secondary: Public
21.26 km
Port Perry High School
Secondary: Public
13.79 km
Uxbridge Secondary School
Secondary: Public
1.23 km
Stouffville District Secondary School
Secondary: Public
20.37 km









