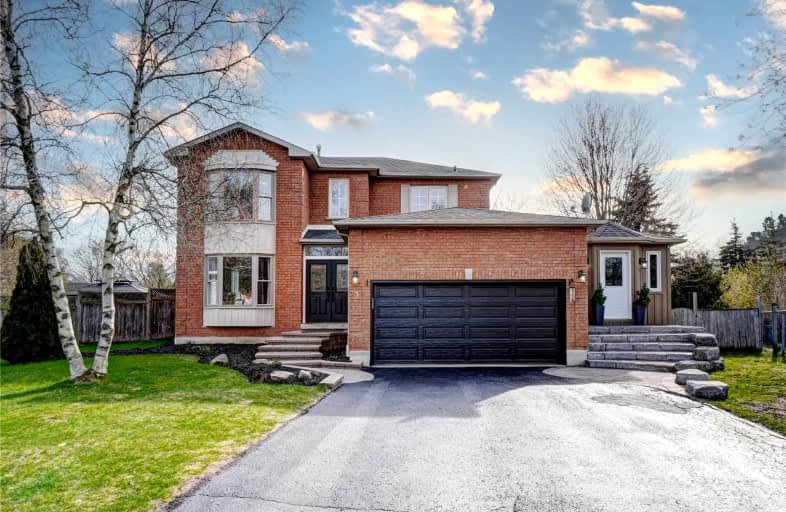
Goodwood Public School
Elementary: Public
9.97 km
St Joseph Catholic School
Elementary: Catholic
2.55 km
Scott Central Public School
Elementary: Public
8.73 km
Uxbridge Public School
Elementary: Public
1.58 km
Quaker Village Public School
Elementary: Public
2.48 km
Joseph Gould Public School
Elementary: Public
0.82 km
ÉSC Pape-François
Secondary: Catholic
19.01 km
Brooklin High School
Secondary: Public
19.07 km
Port Perry High School
Secondary: Public
12.43 km
Notre Dame Catholic Secondary School
Secondary: Catholic
25.01 km
Uxbridge Secondary School
Secondary: Public
0.97 km
Stouffville District Secondary School
Secondary: Public
19.62 km











