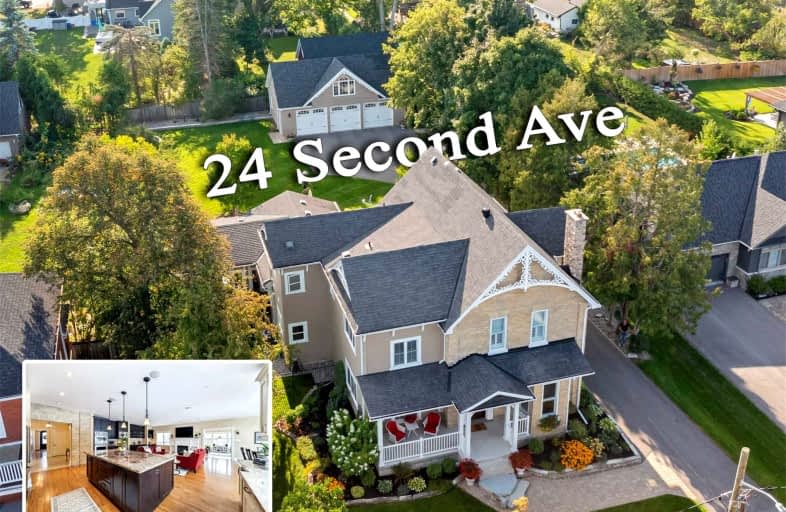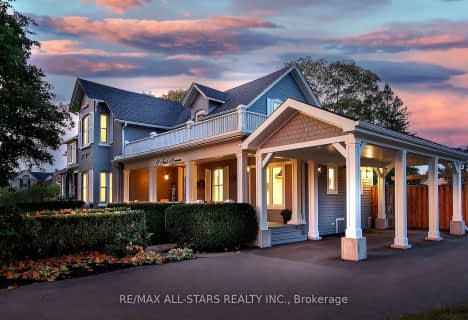Car-Dependent
- Most errands require a car.
46
/100
Somewhat Bikeable
- Most errands require a car.
40
/100

Goodwood Public School
Elementary: Public
10.11 km
St Joseph Catholic School
Elementary: Catholic
1.71 km
Scott Central Public School
Elementary: Public
7.56 km
Uxbridge Public School
Elementary: Public
0.93 km
Quaker Village Public School
Elementary: Public
1.68 km
Joseph Gould Public School
Elementary: Public
0.52 km
ÉSC Pape-François
Secondary: Catholic
19.29 km
Brock High School
Secondary: Public
26.18 km
Brooklin High School
Secondary: Public
20.36 km
Port Perry High School
Secondary: Public
13.31 km
Uxbridge Secondary School
Secondary: Public
0.36 km
Stouffville District Secondary School
Secondary: Public
19.90 km
-
Palmer Park Playground
Scugog ON L9L 1C4 14.15km -
Sunnyridge Park
Stouffville ON 18.22km -
Reevesway Park
521 Reeves Way Blvd, Markham ON L4A 0H1 20.22km
-
CIBC
49 Brock St W, Uxbridge ON L9P 1P5 0.45km -
TD Bank Financial Group
6 Princess St, Mount Albert ON L0G 1M0 16.35km -
CIBC
1371 Wilson Rd N (Taunton Rd), Oshawa ON L1K 2Z5 28.38km







