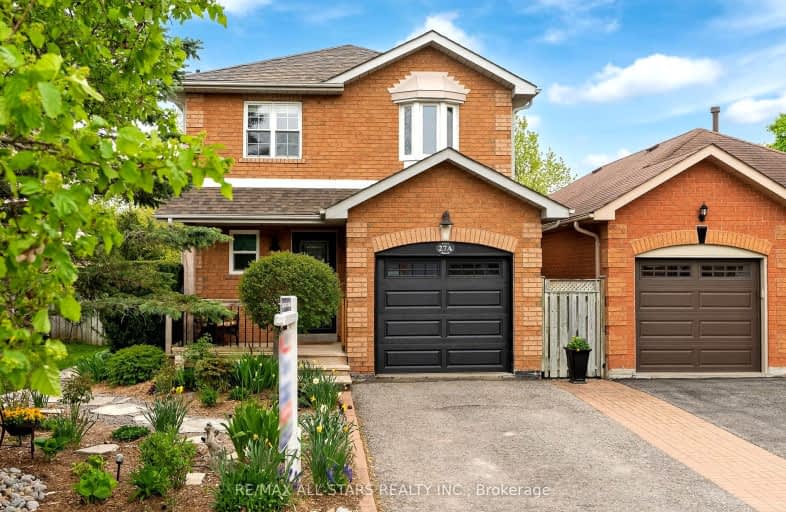Car-Dependent
- Most errands require a car.
33
/100
Somewhat Bikeable
- Most errands require a car.
35
/100

Goodwood Public School
Elementary: Public
8.96 km
St Joseph Catholic School
Elementary: Catholic
0.72 km
Scott Central Public School
Elementary: Public
6.98 km
Uxbridge Public School
Elementary: Public
0.29 km
Quaker Village Public School
Elementary: Public
0.64 km
Joseph Gould Public School
Elementary: Public
1.49 km
ÉSC Pape-François
Secondary: Catholic
18.17 km
Bill Hogarth Secondary School
Secondary: Public
24.87 km
Brooklin High School
Secondary: Public
20.43 km
Port Perry High School
Secondary: Public
14.25 km
Uxbridge Secondary School
Secondary: Public
1.41 km
Stouffville District Secondary School
Secondary: Public
18.78 km
-
Veterans Memorial Park
Uxbridge ON 0.84km -
The Clubhouse
280 Main St N (Technology Square, north on Main St.), Uxbridge ON L9P 1X4 1.83km -
Coultice Park
Whitchurch-Stouffville ON L4A 7X3 13.64km
-
Laurentian Bank of Canada
1 Brock St W, Uxbridge ON L9P 1P6 0.96km -
CIBC
1805 Scugog St, Port Perry ON L9L 1J4 14.8km -
TD Bank Financial Group
165 Queen St, Port Perry ON L9L 1B8 14.95km









