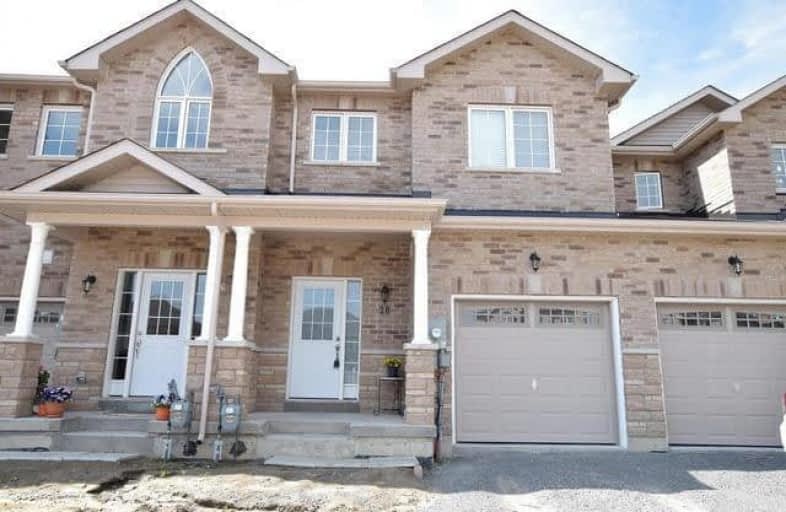Sold on Jun 29, 2017
Note: Property is not currently for sale or for rent.

-
Type: Att/Row/Twnhouse
-
Style: 2-Storey
-
Size: 1500 sqft
-
Lot Size: 20 x 133 Feet
-
Age: 0-5 years
-
Days on Site: 37 Days
-
Added: Sep 07, 2019 (1 month on market)
-
Updated:
-
Last Checked: 3 months ago
-
MLS®#: N3812984
-
Listed By: Coldwell banker - r.m.r. real estate, brokerage
Less Than One Year Old Brick 1870 Sf Townhouse,3 Bdrm,2 Storey,Upgraded Hwd Flrs & Stairs,Upgraded Carpet,Upgraded Wrought Iron Railings,Granite Countertops,Rear Deck,Large Window In Lower Level.Walkthrough To Public & High School,Located On Quiet Court Just Off Of Reach St,New Air Conditioning Unit May 2017,Seller Warrants Lawn To Be Sodded On Or Before Closing Date,9' Ceilings.New Home Warranty In Effect Until October 2023.
Extras
Included: All Appliances Main Level,All Window Dressings,Roughed In Central Vac,Garage Door Opener. Excluded: Automatic Clothes Washer & Dryer,Electric Light Fixtures In Kitchen And Dining Room.
Property Details
Facts for 28 Bud Doucette Court, Uxbridge
Status
Days on Market: 37
Last Status: Sold
Sold Date: Jun 29, 2017
Closed Date: Aug 17, 2017
Expiry Date: Aug 30, 2017
Sold Price: $588,000
Unavailable Date: Jun 29, 2017
Input Date: May 23, 2017
Property
Status: Sale
Property Type: Att/Row/Twnhouse
Style: 2-Storey
Size (sq ft): 1500
Age: 0-5
Area: Uxbridge
Community: Uxbridge
Availability Date: 8/25/17
Inside
Bedrooms: 3
Bathrooms: 3
Kitchens: 1
Rooms: 3
Den/Family Room: No
Air Conditioning: Central Air
Fireplace: No
Laundry Level: Upper
Washrooms: 3
Utilities
Electricity: Yes
Gas: Yes
Cable: Yes
Telephone: Yes
Building
Basement: Unfinished
Heat Type: Forced Air
Heat Source: Gas
Exterior: Brick
Elevator: N
UFFI: No
Water Supply: Municipal
Physically Handicapped-Equipped: N
Special Designation: Unknown
Retirement: N
Parking
Driveway: Private
Garage Spaces: 1
Garage Type: Built-In
Covered Parking Spaces: 2
Total Parking Spaces: 2
Fees
Tax Year: 2017
Tax Legal Description: Part Block 18 Plan 40M-2538 Being Part 2 *
Highlights
Feature: Golf
Feature: School
Land
Cross Street: Reach St & Coral Cre
Municipality District: Uxbridge
Fronting On: South
Pool: None
Sewer: Sewers
Lot Depth: 133 Feet
Lot Frontage: 20 Feet
Lot Irregularities: * Plan 40R-29309
Zoning: R2=28
Additional Media
- Virtual Tour: http://tour.internetmediasolutions.ca/783085?idx=1
Rooms
Room details for 28 Bud Doucette Court, Uxbridge
| Type | Dimensions | Description |
|---|---|---|
| Living Main | 3.35 x 5.52 | Hardwood Floor |
| Kitchen Main | 2.93 x 3.35 | Granite Counter |
| Dining Main | 2.87 x 3.35 | |
| Master Upper | 3.35 x 5.52 | Broadloom, Ensuite Bath |
| 2nd Br Upper | 3.33 x 3.23 | Broadloom |
| 3rd Br Upper | 2.44 x 3.50 | Broadloom |
| XXXXXXXX | XXX XX, XXXX |
XXXX XXX XXXX |
$XXX,XXX |
| XXX XX, XXXX |
XXXXXX XXX XXXX |
$XXX,XXX |
| XXXXXXXX XXXX | XXX XX, XXXX | $588,000 XXX XXXX |
| XXXXXXXX XXXXXX | XXX XX, XXXX | $599,900 XXX XXXX |

Goodwood Public School
Elementary: PublicSt Joseph Catholic School
Elementary: CatholicScott Central Public School
Elementary: PublicUxbridge Public School
Elementary: PublicQuaker Village Public School
Elementary: PublicJoseph Gould Public School
Elementary: PublicÉSC Pape-François
Secondary: CatholicBrooklin High School
Secondary: PublicPort Perry High School
Secondary: PublicNotre Dame Catholic Secondary School
Secondary: CatholicUxbridge Secondary School
Secondary: PublicStouffville District Secondary School
Secondary: Public

