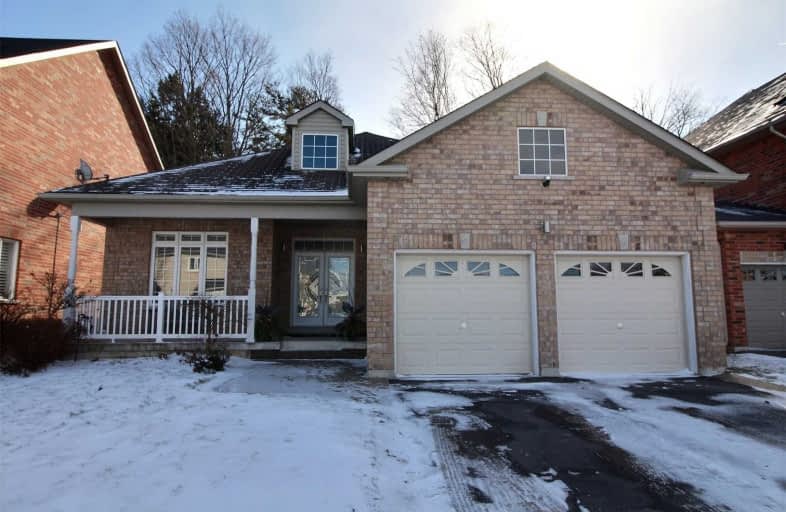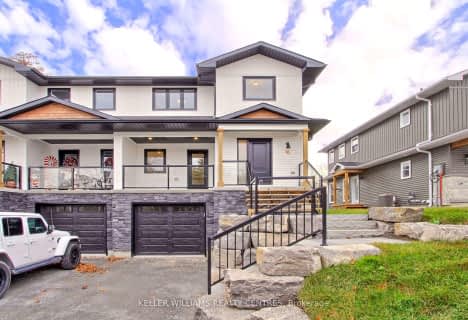Sold on Apr 01, 2019
Note: Property is not currently for sale or for rent.

-
Type: Detached
-
Style: Bungalow
-
Size: 1500 sqft
-
Lot Size: 50 x 106.63 Feet
-
Age: 6-15 years
-
Taxes: $5,227 per year
-
Days on Site: 67 Days
-
Added: Jan 25, 2019 (2 months on market)
-
Updated:
-
Last Checked: 4 hours ago
-
MLS®#: N4345568
-
Listed By: My move realty, brokerage
For More Info Click Multimedia - Modern 3+1 Br Bungalow Located Short Walking Distance To Schools & Downtown. Fully Finished Lower Level. Nicely Landscaped, Fenced Yard, Deck, Perennials, Stamped Concrete Entrance, Covered Porch. Custom Double Door Entrance. Open Concept Design. New Dark Hickory H/W Flooring. Ceramic Tile In Kitchen & Bath. New Led Pot Lights Thru/Out. California Shutters. Granite Counters & Vanities.
Extras
Custom Soapstone Gas Fp In Family Room W 13' Vaulted Ceiling Overlooking Forested Backdrop. Master Br W Walk-In Closet & Ensuite. Prof Finished Basement W Large Rec Room, 4th Br & 3 Pc Bath. Shows 10+. - For More Info Click Multimedia
Property Details
Facts for 28 Village Green Lane, Uxbridge
Status
Days on Market: 67
Last Status: Sold
Sold Date: Apr 01, 2019
Closed Date: Apr 30, 2019
Expiry Date: Aug 03, 2019
Sold Price: $760,000
Unavailable Date: Apr 01, 2019
Input Date: Jan 25, 2019
Property
Status: Sale
Property Type: Detached
Style: Bungalow
Size (sq ft): 1500
Age: 6-15
Area: Uxbridge
Community: Uxbridge
Availability Date: 60 Days / Tba
Inside
Bedrooms: 3
Bedrooms Plus: 1
Bathrooms: 3
Kitchens: 1
Rooms: 8
Den/Family Room: Yes
Air Conditioning: Central Air
Fireplace: Yes
Laundry Level: Main
Central Vacuum: Y
Washrooms: 3
Building
Basement: Finished
Basement 2: Full
Heat Type: Forced Air
Heat Source: Gas
Exterior: Brick
Water Supply: Municipal
Special Designation: Unknown
Parking
Driveway: Pvt Double
Garage Spaces: 2
Garage Type: Attached
Covered Parking Spaces: 2
Fees
Tax Year: 2018
Tax Legal Description: Plan 40M2358 Lot 30
Taxes: $5,227
Highlights
Feature: Fenced Yard
Feature: Golf
Feature: Hospital
Feature: Library
Feature: Park
Feature: School
Land
Cross Street: Reach / Coral Creek
Municipality District: Uxbridge
Fronting On: South
Parcel Number: 268420371
Pool: None
Sewer: Sewers
Lot Depth: 106.63 Feet
Lot Frontage: 50 Feet
Acres: < .50
Zoning: Residential
Additional Media
- Virtual Tour: https://jumptolisting.com/N4345568?vt=true
Rooms
Room details for 28 Village Green Lane, Uxbridge
| Type | Dimensions | Description |
|---|---|---|
| Living Main | 3.35 x 6.34 | Hardwood Floor, California Shutter, Open Concept |
| Dining Main | 3.35 x 6.34 | Hardwood Floor, Combined W/Living, Open Concept |
| Kitchen Main | 2.87 x 3.47 | Eat-In Kitchen, Granite Counter, Breakfast Bar |
| Breakfast Main | 2.99 x 3.05 | Ceramic Floor, W/O To Deck, Ceramic Back Splas |
| Great Rm Main | 3.54 x 5.18 | Vaulted Ceiling, Gas Fireplace, Hardwood Floor |
| Laundry Main | 1.83 x 2.32 | Ceramic Floor, Access To Garage, Laundry Sink |
| Master Main | 3.66 x 4.69 | W/I Closet, 3 Pc Ensuite, Granite Counter |
| 2nd Br Main | 2.93 x 3.41 | Large Window, Hardwood Floor, Closet |
| 3rd Br Main | 2.93 x 3.41 | Pot Lights, Large Window, Hardwood Floor |
| Family Lower | 6.40 x 7.62 | Wet Bar, Granite Counter, Fireplace |
| Rec Lower | 7.00 x 4.10 | Laminate, Pot Lights, B/I Shelves |
| 4th Br Lower | 4.27 x 4.10 | Glass Doors, Pot Lights, Granite Counter |
| XXXXXXXX | XXX XX, XXXX |
XXXX XXX XXXX |
$XXX,XXX |
| XXX XX, XXXX |
XXXXXX XXX XXXX |
$XXX,XXX | |
| XXXXXXXX | XXX XX, XXXX |
XXXX XXX XXXX |
$XXX,XXX |
| XXX XX, XXXX |
XXXXXX XXX XXXX |
$XXX,XXX |
| XXXXXXXX XXXX | XXX XX, XXXX | $760,000 XXX XXXX |
| XXXXXXXX XXXXXX | XXX XX, XXXX | $765,000 XXX XXXX |
| XXXXXXXX XXXX | XXX XX, XXXX | $710,000 XXX XXXX |
| XXXXXXXX XXXXXX | XXX XX, XXXX | $729,900 XXX XXXX |

Greenbank Public School
Elementary: PublicSt Joseph Catholic School
Elementary: CatholicScott Central Public School
Elementary: PublicUxbridge Public School
Elementary: PublicQuaker Village Public School
Elementary: PublicJoseph Gould Public School
Elementary: PublicÉSC Pape-François
Secondary: CatholicBrooklin High School
Secondary: PublicPort Perry High School
Secondary: PublicNotre Dame Catholic Secondary School
Secondary: CatholicUxbridge Secondary School
Secondary: PublicStouffville District Secondary School
Secondary: Public- 3 bath
- 3 bed
- 1500 sqft
16 John Harvey Street, Uxbridge, Ontario • L9P 1C3 • Uxbridge



