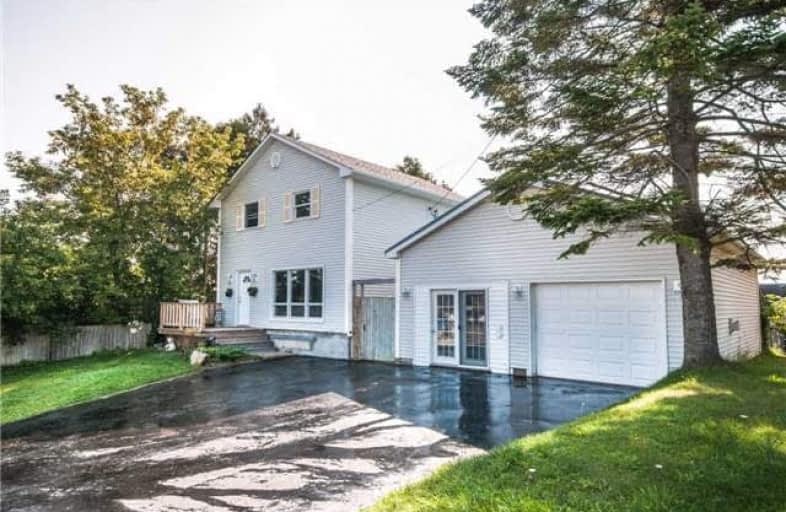Sold on Oct 28, 2017
Note: Property is not currently for sale or for rent.

-
Type: Detached
-
Style: 2-Storey
-
Lot Size: 66 x 165 Feet
-
Age: No Data
-
Taxes: $3,564 per year
-
Days on Site: 40 Days
-
Added: Sep 07, 2019 (1 month on market)
-
Updated:
-
Last Checked: 3 hours ago
-
MLS®#: N3930097
-
Listed By: Re/max all-stars realty inc., brokerage
Charming Family Home With Updates Galore. Spacious Living Rm W Accent Wall, Remodelled Kit With Island, Updated Baths, Large Master W His/Her Walkin Closet & Ensuite Main Bath Combined W Laundry, Finished Lower Level W Walkup To Yard, W/O To Tiered Deck Overlooking Private Fenced Yard W Shed. Awesome Det Garage Insulated W Gas F/P. Ideal Man Cave Or Rec Space, Great Intown Location, Close To Schools & Rec Centre, Mins To Downtown!
Extras
Inclusions; Broadloom Where Laid, Electric Light Fixs, Window Coverings (Except Kitchen Drapes), Built In Dishwasher, Fridge, Stove, Washer, Dryer, Closet, Organizer, Gas, Hwh, Exclude: Tv Mounted Brackets Exclude:Wall Mounted Tv Brackets.
Property Details
Facts for 288 Brock Street West, Uxbridge
Status
Days on Market: 40
Last Status: Sold
Sold Date: Oct 28, 2017
Closed Date: Dec 15, 2017
Expiry Date: Dec 15, 2017
Sold Price: $589,900
Unavailable Date: Oct 28, 2017
Input Date: Sep 18, 2017
Property
Status: Sale
Property Type: Detached
Style: 2-Storey
Area: Uxbridge
Community: Uxbridge
Availability Date: 90 Tba
Inside
Bedrooms: 2
Bedrooms Plus: 1
Bathrooms: 4
Kitchens: 1
Rooms: 4
Den/Family Room: No
Air Conditioning: Central Air
Fireplace: Yes
Laundry Level: Upper
Central Vacuum: Y
Washrooms: 4
Utilities
Electricity: Yes
Gas: Yes
Cable: Yes
Telephone: Yes
Building
Basement: Finished
Basement 2: Walk-Up
Heat Type: Forced Air
Heat Source: Gas
Exterior: Vinyl Siding
Elevator: Y
Water Supply: Municipal
Special Designation: Unknown
Other Structures: Garden Shed
Parking
Driveway: Private
Garage Spaces: 2
Garage Type: Attached
Covered Parking Spaces: 4
Total Parking Spaces: 4
Fees
Tax Year: 2017
Tax Legal Description: Con 6 Pt Lot 30 Plan 78 Lot 6
Taxes: $3,564
Highlights
Feature: Fenced Yard
Feature: Hospital
Feature: Park
Feature: Public Transit
Feature: Rec Centre
Feature: School
Land
Cross Street: Brock St & Centre St
Municipality District: Uxbridge
Fronting On: South
Pool: None
Sewer: Sewers
Lot Depth: 165 Feet
Lot Frontage: 66 Feet
Acres: < .50
Zoning: Res
Additional Media
- Virtual Tour: http://www.venturehomes.ca/trebtour.asp?tourid=48698
Rooms
Room details for 288 Brock Street West, Uxbridge
| Type | Dimensions | Description |
|---|---|---|
| Kitchen Main | 5.67 x 4.08 | Laminate, Centre Island, Pot Lights |
| Living Main | 4.94 x 3.60 | Broadloom, Ceiling Fan |
| Master 2nd | 3.54 x 5.73 | Laminate, W/I Closet, Ensuite Bath |
| Br 2nd | 3.02 x 4.30 | Laminate, Double Closet |
| Br Lower | 3.32 x 2.44 | |
| Utility Lower | 3.02 x 5.46 | Walk-Up |
| Play Lower | 2.44 x 3.32 | |
| Bathroom 2nd | - | Combined W/Laundry |
| XXXXXXXX | XXX XX, XXXX |
XXXX XXX XXXX |
$XXX,XXX |
| XXX XX, XXXX |
XXXXXX XXX XXXX |
$XXX,XXX |
| XXXXXXXX XXXX | XXX XX, XXXX | $589,900 XXX XXXX |
| XXXXXXXX XXXXXX | XXX XX, XXXX | $589,900 XXX XXXX |

Goodwood Public School
Elementary: PublicSt Joseph Catholic School
Elementary: CatholicScott Central Public School
Elementary: PublicUxbridge Public School
Elementary: PublicQuaker Village Public School
Elementary: PublicJoseph Gould Public School
Elementary: PublicÉSC Pape-François
Secondary: CatholicBill Hogarth Secondary School
Secondary: PublicBrooklin High School
Secondary: PublicPort Perry High School
Secondary: PublicUxbridge Secondary School
Secondary: PublicStouffville District Secondary School
Secondary: Public

