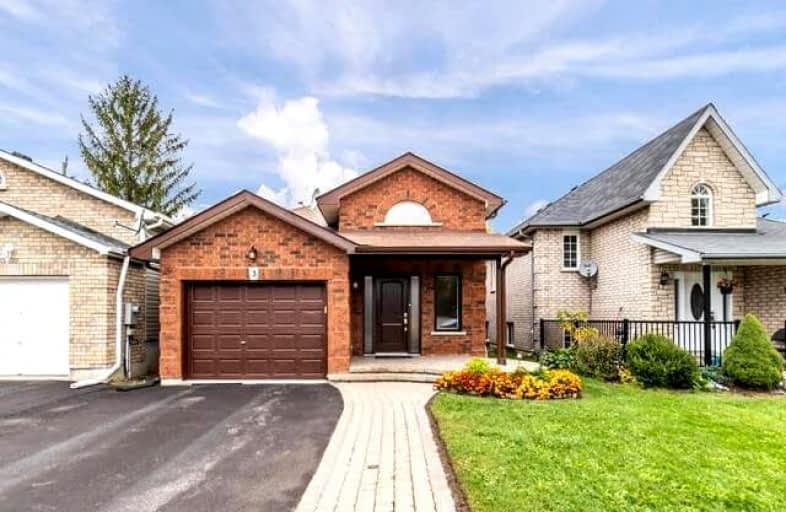Sold on Oct 20, 2021
Note: Property is not currently for sale or for rent.

-
Type: Detached
-
Style: Bungalow-Raised
-
Size: 1100 sqft
-
Lot Size: 29.99 x 89.7 Feet
-
Age: 16-30 years
-
Taxes: $4,353 per year
-
Days on Site: 6 Days
-
Added: Oct 14, 2021 (6 days on market)
-
Updated:
-
Last Checked: 2 hours ago
-
MLS®#: N5402053
-
Listed By: Royal lepage frank real estate, brokerage
Here Is An Amazing Opportunity To Own A Low Maint Raised Bungalow Just Steps From The Rail Trail, Downtown, And Sport Fields. Grand Foyer With Steps To The Upr And Lwr Living Spaces. Main Flr Features 9' Ceilings, Upscale Kit With Qrtz Counters And Bkfast Bar, Dining, Fmly Rm W Walkout To Huge Deck, Primary Bdrm With Ensuite, And Second Bdrm/Office. Lower Flr Boasts Second Kit, Lrg Family Rm, 3P Bath And Two Generous Bedrooms. Located On Dead End Street!
Extras
Awesome Condo Alternative! Updates: Roof '10, Furnace And A/C '17, On-Demand Water Heater '18, Front Door '18, Boards Replace On Deck '19 - Deck Is Wired And Reinforced For Hot Tub, Nest Thermostat, 200 Amp Electrical Service.
Property Details
Facts for 3 John Harvey Street, Uxbridge
Status
Days on Market: 6
Last Status: Sold
Sold Date: Oct 20, 2021
Closed Date: Jan 14, 2022
Expiry Date: Jan 31, 2022
Sold Price: $950,000
Unavailable Date: Oct 20, 2021
Input Date: Oct 14, 2021
Prior LSC: Listing with no contract changes
Property
Status: Sale
Property Type: Detached
Style: Bungalow-Raised
Size (sq ft): 1100
Age: 16-30
Area: Uxbridge
Community: Uxbridge
Availability Date: 75-90 Days
Inside
Bedrooms: 2
Bedrooms Plus: 2
Bathrooms: 3
Kitchens: 1
Kitchens Plus: 1
Rooms: 5
Den/Family Room: Yes
Air Conditioning: Central Air
Fireplace: No
Laundry Level: Main
Washrooms: 3
Utilities
Electricity: Yes
Gas: Yes
Cable: Yes
Telephone: Yes
Building
Basement: Finished
Heat Type: Forced Air
Heat Source: Gas
Exterior: Brick
Water Supply: Municipal
Special Designation: Unknown
Parking
Driveway: Mutual
Garage Spaces: 1
Garage Type: Built-In
Covered Parking Spaces: 2
Total Parking Spaces: 3
Fees
Tax Year: 2021
Tax Legal Description: Pt Lt 51 Blk 7 Pl 83 & Pt Lt 33 Con 7(Uxbridge)
Taxes: $4,353
Highlights
Feature: Hospital
Feature: Library
Feature: Place Of Worship
Feature: Public Transit
Land
Cross Street: Main St/North
Municipality District: Uxbridge
Fronting On: North
Parcel Number: 268470167
Pool: None
Sewer: Sewers
Lot Depth: 89.7 Feet
Lot Frontage: 29.99 Feet
Acres: < .50
Additional Media
- Virtual Tour: https://tours.homesinfocus.ca/1915470?idx=1
Rooms
Room details for 3 John Harvey Street, Uxbridge
| Type | Dimensions | Description |
|---|---|---|
| Foyer Main | 2.22 x 3.22 | Ceramic Floor, Closet, W/O To Garage |
| Kitchen Main | 4.15 x 4.81 | Bamboo Floor, Quartz Counter, Breakfast Bar |
| Dining Main | 3.03 x 3.45 | Bamboo Floor, Panelled |
| Family Main | 3.46 x 5.41 | Bamboo Floor, Panelled, W/O To Deck |
| Prim Bdrm Main | 3.33 x 5.60 | Bamboo Floor, His/Hers Closets, 4 Pc Ensuite |
| 2nd Br Main | 2.69 x 4.19 | Bamboo Floor, Closet |
| Family Lower | 3.85 x 6.84 | Laminate, Above Grade Window |
| Kitchen Lower | 2.51 x 3.27 | Vinyl Floor |
| 3rd Br Lower | 3.49 x 4.33 | Broadloom, Closet, Above Grade Window |
| 4th Br Lower | 3.27 x 4.11 | Broadloom, Closet, Above Grade Window |
| XXXXXXXX | XXX XX, XXXX |
XXXX XXX XXXX |
$XXX,XXX |
| XXX XX, XXXX |
XXXXXX XXX XXXX |
$XXX,XXX |
| XXXXXXXX XXXX | XXX XX, XXXX | $950,000 XXX XXXX |
| XXXXXXXX XXXXXX | XXX XX, XXXX | $749,900 XXX XXXX |

Goodwood Public School
Elementary: PublicSt Joseph Catholic School
Elementary: CatholicScott Central Public School
Elementary: PublicUxbridge Public School
Elementary: PublicQuaker Village Public School
Elementary: PublicJoseph Gould Public School
Elementary: PublicÉSC Pape-François
Secondary: CatholicBrock High School
Secondary: PublicBrooklin High School
Secondary: PublicPort Perry High School
Secondary: PublicUxbridge Secondary School
Secondary: PublicStouffville District Secondary School
Secondary: Public

