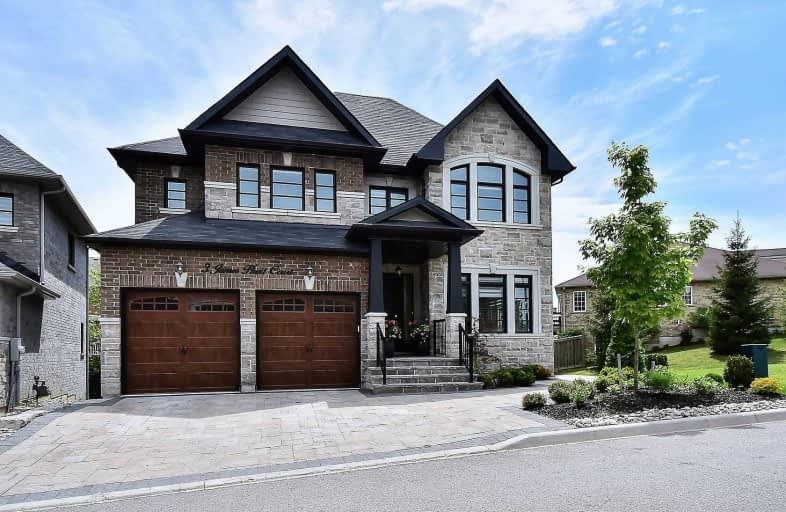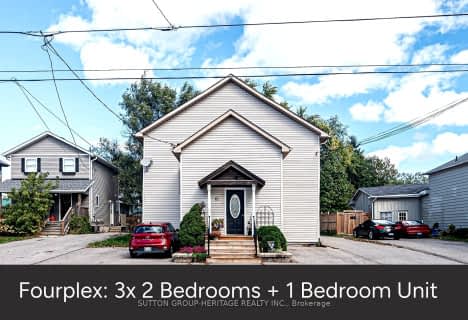
Goodwood Public School
Elementary: Public
10.31 km
St Joseph Catholic School
Elementary: Catholic
1.55 km
Scott Central Public School
Elementary: Public
6.59 km
Uxbridge Public School
Elementary: Public
1.41 km
Quaker Village Public School
Elementary: Public
1.58 km
Joseph Gould Public School
Elementary: Public
1.59 km
ÉSC Pape-François
Secondary: Catholic
19.55 km
Brock High School
Secondary: Public
25.53 km
Brooklin High School
Secondary: Public
21.44 km
Port Perry High School
Secondary: Public
14.13 km
Uxbridge Secondary School
Secondary: Public
1.43 km
Stouffville District Secondary School
Secondary: Public
20.15 km






