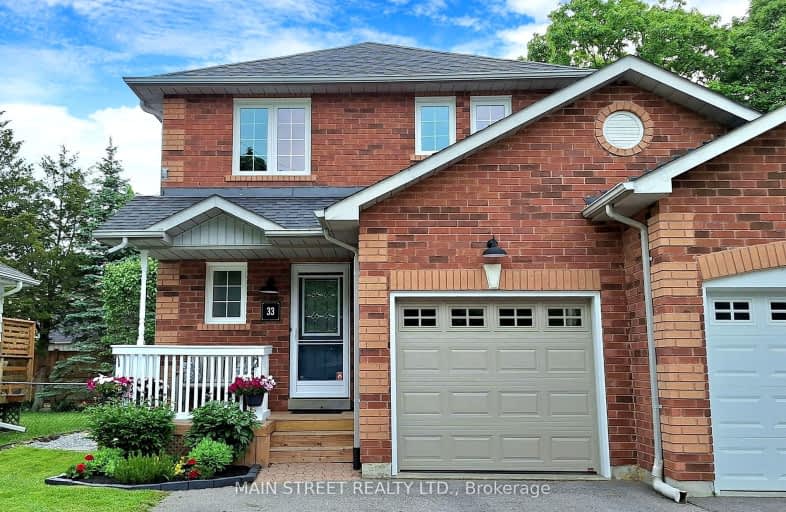Very Walkable
- Most errands can be accomplished on foot.
87
/100
Somewhat Bikeable
- Most errands require a car.
37
/100

Goodwood Public School
Elementary: Public
9.73 km
St Joseph Catholic School
Elementary: Catholic
1.45 km
Scott Central Public School
Elementary: Public
7.49 km
Uxbridge Public School
Elementary: Public
0.57 km
Quaker Village Public School
Elementary: Public
1.40 km
Joseph Gould Public School
Elementary: Public
0.66 km
ÉSC Pape-François
Secondary: Catholic
18.91 km
Bill Hogarth Secondary School
Secondary: Public
25.48 km
Brooklin High School
Secondary: Public
20.24 km
Port Perry High School
Secondary: Public
13.51 km
Uxbridge Secondary School
Secondary: Public
0.56 km
Stouffville District Secondary School
Secondary: Public
19.52 km
-
Highlands of Durham Games
Uxbridge ON 0.72km -
Elgin Park
180 Main St S, Uxbridge ON 0.76km -
Coultice Park
Whitchurch-Stouffville ON L4A 7X3 14.49km
-
CIBC
285 Toronto St S, Uxbridge ON L9P 1S9 1.87km -
CIBC
1805 Scugog St, Port Perry ON L9L 1J4 14.06km -
TD Canada Trust Branch and ATM
165 Queen St, Port Perry ON L9L 1B8 14.18km









