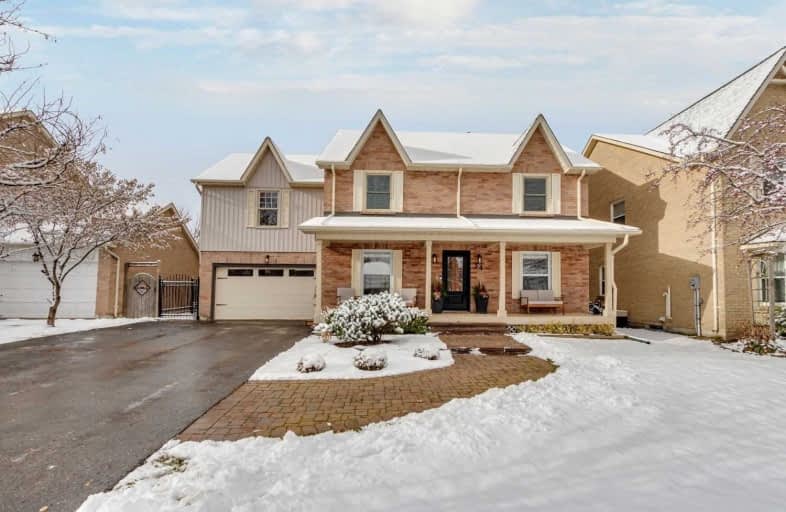
Goodwood Public School
Elementary: Public
9.27 km
St Joseph Catholic School
Elementary: Catholic
0.51 km
Scott Central Public School
Elementary: Public
6.21 km
Uxbridge Public School
Elementary: Public
1.00 km
Quaker Village Public School
Elementary: Public
0.57 km
Joseph Gould Public School
Elementary: Public
1.93 km
ÉSC Pape-François
Secondary: Catholic
18.51 km
Bill Hogarth Secondary School
Secondary: Public
25.39 km
Brooklin High School
Secondary: Public
21.29 km
Port Perry High School
Secondary: Public
14.78 km
Uxbridge Secondary School
Secondary: Public
1.80 km
Stouffville District Secondary School
Secondary: Public
19.12 km









