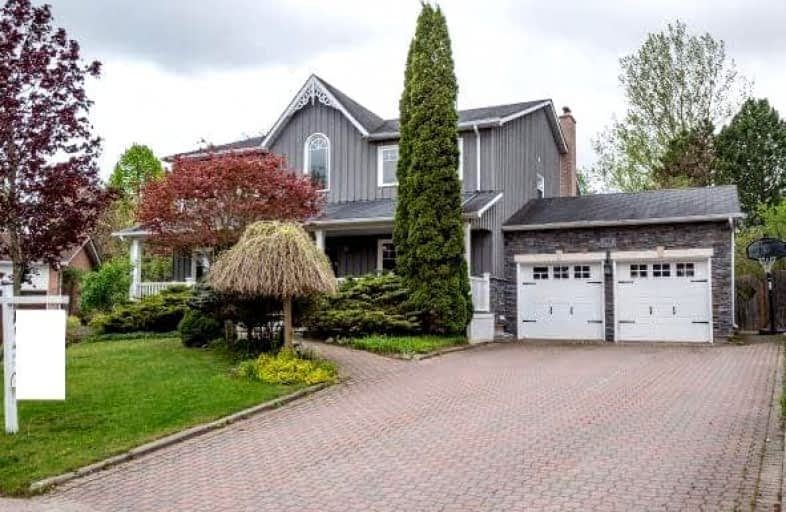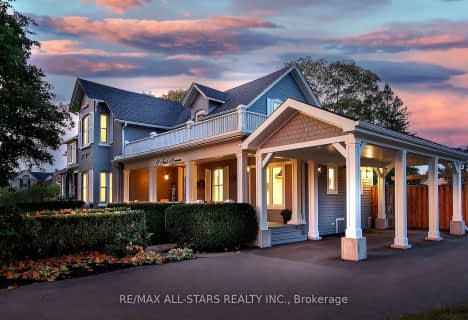
Goodwood Public School
Elementary: Public
8.65 km
St Joseph Catholic School
Elementary: Catholic
0.28 km
Scott Central Public School
Elementary: Public
6.03 km
Uxbridge Public School
Elementary: Public
1.25 km
Quaker Village Public School
Elementary: Public
0.35 km
Joseph Gould Public School
Elementary: Public
2.38 km
ÉSC Pape-François
Secondary: Catholic
17.90 km
Bill Hogarth Secondary School
Secondary: Public
24.83 km
Brooklin High School
Secondary: Public
21.27 km
Port Perry High School
Secondary: Public
15.21 km
Uxbridge Secondary School
Secondary: Public
2.27 km
Stouffville District Secondary School
Secondary: Public
18.50 km












