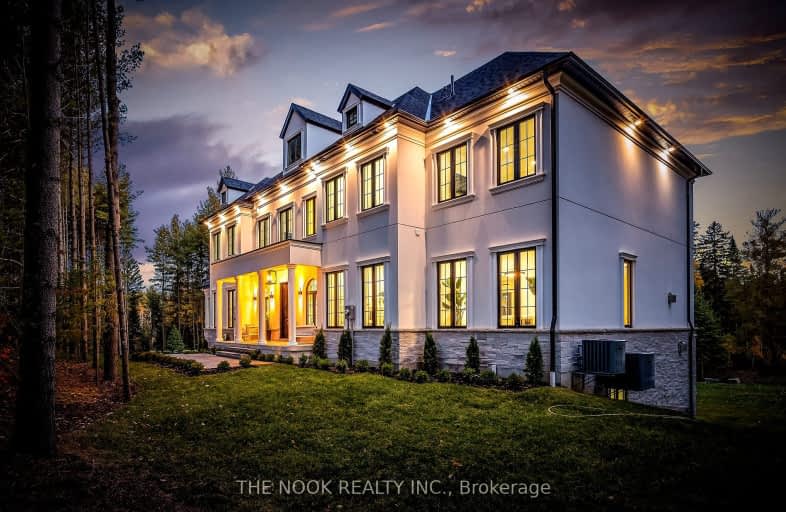Car-Dependent
- Almost all errands require a car.
0
/100
Somewhat Bikeable
- Most errands require a car.
31
/100

Greenbank Public School
Elementary: Public
8.76 km
St Joseph Catholic School
Elementary: Catholic
3.87 km
Scott Central Public School
Elementary: Public
9.91 km
Uxbridge Public School
Elementary: Public
2.90 km
Quaker Village Public School
Elementary: Public
3.81 km
Joseph Gould Public School
Elementary: Public
1.84 km
ÉSC Pape-François
Secondary: Catholic
20.00 km
Brooklin High School
Secondary: Public
18.41 km
Port Perry High School
Secondary: Public
11.08 km
Notre Dame Catholic Secondary School
Secondary: Catholic
24.85 km
Uxbridge Secondary School
Secondary: Public
1.99 km
Stouffville District Secondary School
Secondary: Public
20.60 km
-
Elgin Park
180 Main St S, Uxbridge ON 2.26km -
Palmer Park
Port Perry ON 11.91km -
Sunnyridge Park
Stouffville ON 18.7km
-
Scotiabank
1 Douglas Rd, Uxbridge ON L9P 1S9 3.5km -
RBC Royal Bank
307 Toronto St S, Uxbridge ON L9P 0B4 3.65km -
Scotiabank
1535 Hwy 7A, Port Perry ON L9L 1B5 10.14km


