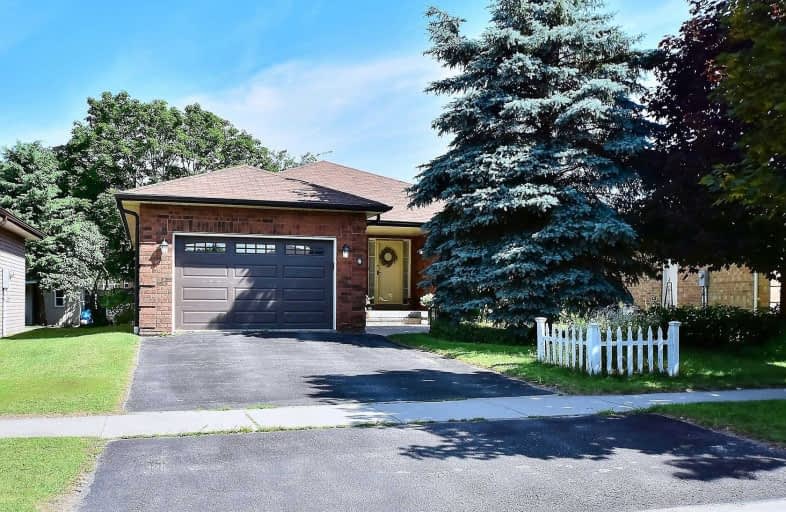Sold on Sep 13, 2019
Note: Property is not currently for sale or for rent.

-
Type: Detached
-
Style: Bungalow
-
Size: 1500 sqft
-
Lot Size: 55.77 x 108.27 Feet
-
Age: No Data
-
Taxes: $4,651 per year
-
Days on Site: 59 Days
-
Added: Sep 13, 2019 (1 month on market)
-
Updated:
-
Last Checked: 4 hours ago
-
MLS®#: N4519522
-
Listed By: Century 21 leading edge realty inc., brokerage
Lovingly Maintained 3+2 Bdrm Bungalow (Susie Model) W Finished Basement. Inviting Foyer, Open Concept Living/Dining Rm Combo W Access To Kitchen W Newer S/S Appl & Backsplash. Spacious Family Rm W Gas F/P & French Doors,Master W Up-Dated 3Pc Ens & W/I Closet.Good Sized Bdrms,Loaded W Hdwd Fl On Main. Basement W Rec Rm (Gas F/P),2 Bdrms,Kitchen,3Pc Bath, Storage & Cold Cellar.Entertain Or Just Relax On Your 300Sqft Deck, Same Owner '97. View The Virtual Tour!!
Extras
Fridge, Gas Stove, Dishwasher, S/S Hood Vent, Washer & Dryer, All Electric Light Fixtures, Water Softner, Furnace, A/C, Hwt, 1 Gdo W 1 Remote, Excludes: Curtains In Master & Living/Dining Rm, Mirror In Main Bath
Property Details
Facts for 4 Enzo Crescent, Uxbridge
Status
Days on Market: 59
Last Status: Sold
Sold Date: Sep 13, 2019
Closed Date: Jan 02, 2020
Expiry Date: Oct 30, 2019
Sold Price: $680,000
Unavailable Date: Sep 13, 2019
Input Date: Jul 16, 2019
Property
Status: Sale
Property Type: Detached
Style: Bungalow
Size (sq ft): 1500
Area: Uxbridge
Community: Uxbridge
Availability Date: 30-90 Flex
Inside
Bedrooms: 3
Bedrooms Plus: 2
Bathrooms: 3
Kitchens: 1
Kitchens Plus: 1
Rooms: 8
Den/Family Room: Yes
Air Conditioning: Central Air
Fireplace: Yes
Laundry Level: Lower
Washrooms: 3
Utilities
Electricity: Yes
Gas: Yes
Cable: Yes
Telephone: Yes
Building
Basement: Finished
Heat Type: Forced Air
Heat Source: Gas
Exterior: Brick
Water Supply: Municipal
Special Designation: Unknown
Retirement: N
Parking
Driveway: Pvt Double
Garage Spaces: 2
Garage Type: Attached
Covered Parking Spaces: 2
Total Parking Spaces: 3
Fees
Tax Year: 2019
Tax Legal Description: Pcl 11-1,Sec 40M1625; Lt 11, Pl 40M1625,
Taxes: $4,651
Land
Cross Street: Reach / Testa / Enz
Municipality District: Uxbridge
Fronting On: North
Parcel Number: 268410383
Pool: None
Sewer: Sewers
Lot Depth: 108.27 Feet
Lot Frontage: 55.77 Feet
Lot Irregularities: Con't (Township Of Ux
Acres: < .50
Zoning: Residential
Additional Media
- Virtual Tour: http://www.myvisuallistings.com/vtnb/284170
Rooms
Room details for 4 Enzo Crescent, Uxbridge
| Type | Dimensions | Description |
|---|---|---|
| Living Ground | 3.30 x 7.50 | Hardwood Floor, Open Concept, Large Window |
| Dining Ground | 3.30 x 7.50 | Hardwood Floor, Walk-Thru, Combined W/Living |
| Family Ground | 3.80 x 4.95 | Hardwood Floor, Gas Fireplace, French Doors |
| Kitchen Ground | 2.80 x 3.10 | Ceramic Floor, Backsplash, Stainless Steel Appl |
| Breakfast Ground | 2.10 x 2.80 | Ceramic Floor, W/O To Deck |
| Master Ground | 3.45 x 4.50 | Hardwood Floor, 3 Pc Ensuite, W/I Closet |
| 2nd Br Ground | 3.25 x 3.45 | Hardwood Floor, Double Closet |
| 3rd Br Ground | 2.70 x 3.15 | Hardwood Floor, Irregular Rm |
| Rec Bsmt | 4.00 x 6.40 | Broadloom, Gas Fireplace |
| 4th Br Bsmt | 4.40 x 4.60 | Broadloom, Closet, Window |
| 5th Br Bsmt | 4.40 x 4.50 | Broadloom, Closet, Window |
| Kitchen Bsmt | 3.15 x 3.60 | Linoleum |
| XXXXXXXX | XXX XX, XXXX |
XXXX XXX XXXX |
$XXX,XXX |
| XXX XX, XXXX |
XXXXXX XXX XXXX |
$XXX,XXX |
| XXXXXXXX XXXX | XXX XX, XXXX | $680,000 XXX XXXX |
| XXXXXXXX XXXXXX | XXX XX, XXXX | $689,000 XXX XXXX |

Goodwood Public School
Elementary: PublicSt Joseph Catholic School
Elementary: CatholicScott Central Public School
Elementary: PublicUxbridge Public School
Elementary: PublicQuaker Village Public School
Elementary: PublicJoseph Gould Public School
Elementary: PublicÉSC Pape-François
Secondary: CatholicBrooklin High School
Secondary: PublicPort Perry High School
Secondary: PublicNotre Dame Catholic Secondary School
Secondary: CatholicUxbridge Secondary School
Secondary: PublicStouffville District Secondary School
Secondary: Public

