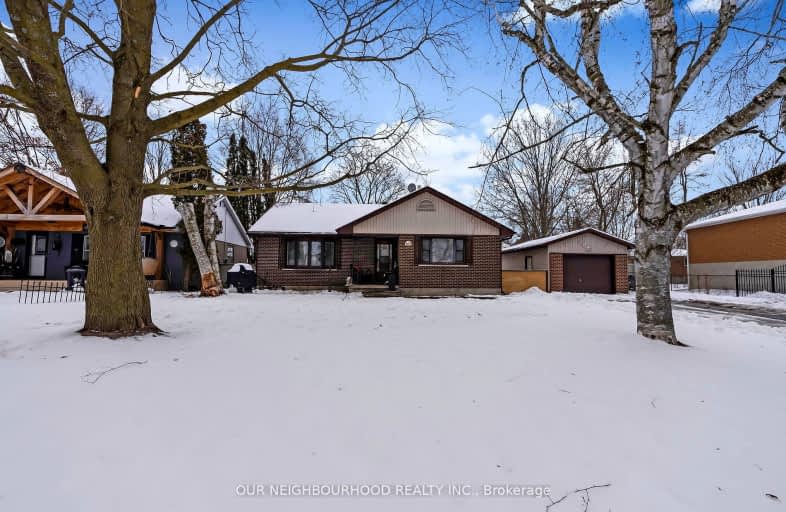Very Walkable
- Most errands can be accomplished on foot.
Somewhat Bikeable
- Most errands require a car.

Goodwood Public School
Elementary: PublicSt Joseph Catholic School
Elementary: CatholicScott Central Public School
Elementary: PublicUxbridge Public School
Elementary: PublicQuaker Village Public School
Elementary: PublicJoseph Gould Public School
Elementary: PublicÉSC Pape-François
Secondary: CatholicBrooklin High School
Secondary: PublicPort Perry High School
Secondary: PublicNotre Dame Catholic Secondary School
Secondary: CatholicUxbridge Secondary School
Secondary: PublicStouffville District Secondary School
Secondary: Public-
Wixan's Bridge
65 Brock Street W, Uxbridge, ON L9P 0.61km -
One Eyed Jack
2 Douglas Road, Unit A10, Uxbridge, ON L9P 1S9 1.99km -
The Second Wedge Brewing
14 Victoria Street, Uxbridge, ON L9P 1B1 0.86km
-
Nexus Coffee
234 Toronto St. South, Uxbridge, ON L9P 0C4 0.52km -
The Bridge Social
64 Brock St W, Uxbridge, ON L9P 1P4 0.6km -
Starbucks
2 Douglas Road, Uxbridge, ON L1C 3K7 2km
-
Anytime Fitness
12287 10th Line Rd, Stouffville, ON L4A6B6 17.12km -
GoodLife Fitness
5775 Main Street, Whitchurch-Stouffville, ON L4A 4R2 19.53km -
Back 2 Basics Gym
23721 Highway 48, Unit 5 and 6, Baldwin, ON L0E 1A0 23.43km
-
Zehrs
323 Toronto Street S, Uxbridge, ON L9P 1N2 2.25km -
Ballantrae Pharmacy
2-3 Felcher Boulevard, Stouffville, ON L4A 7X4 16.49km -
Shoppers Drug Mart
12277 Tenth Line, Whitchurch-Stouffville, ON L4A 7W6 17.13km
-
Free Topping Pizza
7 Main Street S, Uxbridge, ON L9P 1P2 0.45km -
Muko Sushi
1 Main St S, Uxbridge, ON L9P 1J2 0.47km -
Pizza Pizza
6 Brock Street W, Uxbridge, ON L9P 1P2 0.48km
-
East End Corners
12277 Main Street, Whitchurch-Stouffville, ON L4A 0Y1 17.1km -
SmartCentres Stouffville
1050 Hoover Park Drive, Stouffville, ON L4A 0G9 20.93km -
Smart Centres Aurora
135 First Commerce Drive, Aurora, ON L4G 0G2 25.78km
-
Cracklin' Kettle Corn
Uxbridge, ON 0.48km -
Zehrs
323 Toronto Street S, Uxbridge, ON L9P 1N2 2.25km -
The Meat Merchant
3 Brock Street W, Uxbridge, ON L9P 1P6 0.51km
-
LCBO
5710 Main Street, Whitchurch-Stouffville, ON L4A 8A9 19.3km -
The Beer Store
1100 Davis Drive, Newmarket, ON L3Y 8W8 25.51km -
LCBO
9720 Markham Road, Markham, ON L6E 0H8 25.64km
-
Rj Pickups & Accessories
241 Main Street N, Uxbridge, ON L9P 1C3 1.51km -
Canadian Tire Gas+ - Uxbridge
327 Toronto Street S, Uxbridge, ON L9P 1N4 2.25km -
Norman Towing
Richmond Hill, ON L4C 1Y3 36.34km
-
Roxy Theatres
46 Brock Street W, Uxbridge, ON L9P 1P3 0.55km -
Stardust
893 Mount Albert Road, East Gwillimbury, ON L0G 1V0 27.54km -
Cineplex Odeon
248 Kingston Road E, Ajax, ON L1S 1G1 28.14km
-
Uxbridge Public Library
9 Toronto Street S, Uxbridge, ON L9P 1P3 0.51km -
Scugog Memorial Public Library
231 Water Street, Port Perry, ON L9L 1A8 13.92km -
Pickering Public Library
Claremont Branch, 4941 Old Brock Road, Pickering, ON L1Y 1A6 15.11km
-
VCA Canada 404 Veterinary Emergency and Referral Hospital
510 Harry Walker Parkway S, Newmarket, ON L3Y 0B3 25.25km -
Markham Stouffville Hospital
381 Church Street, Markham, ON L3P 7P3 26.35km -
Southlake Regional Health Centre
596 Davis Drive, Newmarket, ON L3Y 2P9 27.22km
-
Veterans Memorial Park
Uxbridge ON 0.25km -
Uxbridge Off Leash
Uxbridge ON 3.4km -
Palmer Park
Port Perry ON 14.01km
-
TD Canada Trust ATM
230 Toronto St S (Elgin Park Dr.), Uxbridge ON L9P 0C4 1.33km -
CIBC
1805 Scugog St, Port Perry ON L9L 1J4 13.73km -
President's Choice Financial ATM
1893 Scugog St, Port Perry ON L9L 1H9 14.33km









