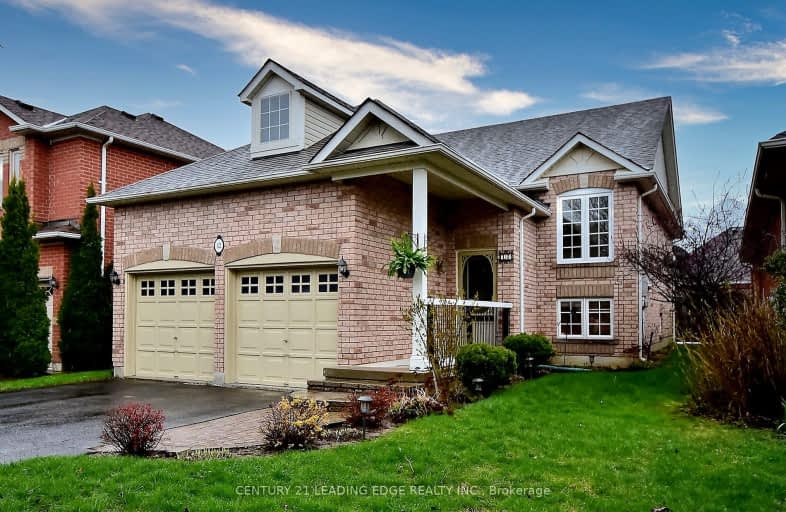Car-Dependent
- Almost all errands require a car.
16
/100
Somewhat Bikeable
- Most errands require a car.
35
/100

Goodwood Public School
Elementary: Public
10.65 km
St Joseph Catholic School
Elementary: Catholic
2.09 km
Scott Central Public School
Elementary: Public
7.55 km
Uxbridge Public School
Elementary: Public
1.45 km
Quaker Village Public School
Elementary: Public
2.08 km
Joseph Gould Public School
Elementary: Public
0.84 km
ÉSC Pape-François
Secondary: Catholic
19.84 km
Brock High School
Secondary: Public
25.61 km
Brooklin High School
Secondary: Public
20.68 km
Port Perry High School
Secondary: Public
13.19 km
Uxbridge Secondary School
Secondary: Public
0.71 km
Stouffville District Secondary School
Secondary: Public
20.45 km
-
Port Perry Park
15.59km -
Seven Mile Island
2790 Seven Mile Island Rd, Scugog ON 17.56km -
Sunnyridge Park
Stouffville ON 18.78km
-
Scotiabank
1535 Hwy 7A, Port Perry ON L9L 1B5 12.35km -
Cibc ATM
462 Paxton St, Port Perry ON L9L 1L9 12.97km -
BMO Bank of Montreal
Port Perry Plaza, Port Perry ON L9L 1H7 13.8km










