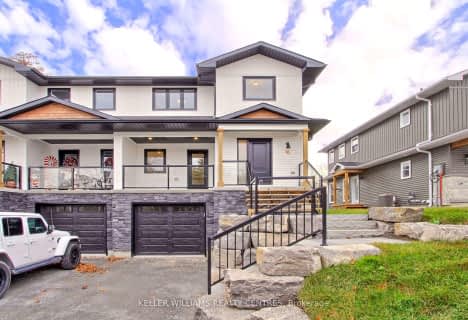
Goodwood Public School
Elementary: Public
9.34 km
St Joseph Catholic School
Elementary: Catholic
0.60 km
Scott Central Public School
Elementary: Public
6.14 km
Uxbridge Public School
Elementary: Public
1.09 km
Quaker Village Public School
Elementary: Public
0.67 km
Joseph Gould Public School
Elementary: Public
1.98 km
ÉSC Pape-François
Secondary: Catholic
18.58 km
Bill Hogarth Secondary School
Secondary: Public
25.48 km
Brooklin High School
Secondary: Public
21.39 km
Port Perry High School
Secondary: Public
14.82 km
Uxbridge Secondary School
Secondary: Public
1.85 km
Stouffville District Secondary School
Secondary: Public
19.19 km




