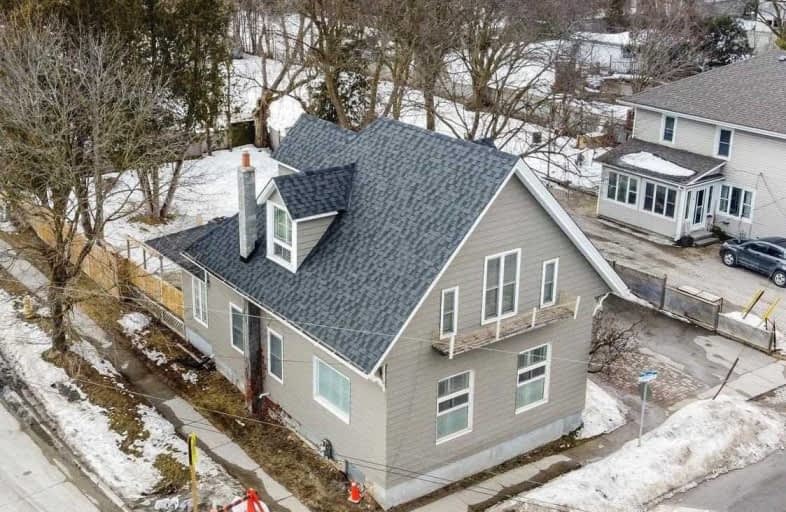Sold on Mar 10, 2021
Note: Property is not currently for sale or for rent.

-
Type: Detached
-
Style: 2-Storey
-
Lot Size: 58.5 x 121.12 Feet
-
Age: 100+ years
-
Taxes: $4,215 per year
-
Days on Site: 5 Days
-
Added: Mar 05, 2021 (5 days on market)
-
Updated:
-
Last Checked: 3 hours ago
-
MLS®#: N5139119
-
Listed By: Re/max aboutowne realty corp., brokerage
Best Of Both Worlds. Old World Charm & History Combined W/ New World Luxury & Convenience. Stunning Heritage Home Built In 1872 Has Endless Character & Charm Gorgeous Living Room & Dining W/ Detailed Archways ,Antique Victorian Lighting. Main Bedroom W/ Vaulted Ceiling & Large 2nd Floor Bathroom & 2nd Bedroom, Main Floor Bdrm Could Also Be Used As Home Office W/ 3 Piece Bathroom. Bright Family Room W/ Walkout To Oversized Yard & Hot Tub. Walk To Town & School
Extras
Includes Both Sheds, Hotub , Refrigerator, Stove, Dishwater, Washer & Dryer, Bathroom Mirrors, All Hard Wired Lighting Updated Roof Shingles 2018, Furnace 2013, Air Conditioner 2013
Property Details
Facts for 48 Church Street, Uxbridge
Status
Days on Market: 5
Last Status: Sold
Sold Date: Mar 10, 2021
Closed Date: Jun 10, 2021
Expiry Date: Jun 27, 2021
Sold Price: $900,000
Unavailable Date: Mar 10, 2021
Input Date: Mar 05, 2021
Prior LSC: Listing with no contract changes
Property
Status: Sale
Property Type: Detached
Style: 2-Storey
Age: 100+
Area: Uxbridge
Community: Uxbridge
Availability Date: 90 Days Tba
Assessment Amount: $408,000
Assessment Year: 2021
Inside
Bedrooms: 3
Bathrooms: 2
Kitchens: 1
Rooms: 7
Den/Family Room: Yes
Air Conditioning: Central Air
Fireplace: Yes
Laundry Level: Lower
Washrooms: 2
Building
Basement: Full
Basement 2: Unfinished
Heat Type: Forced Air
Heat Source: Gas
Exterior: Alum Siding
Water Supply: Municipal
Special Designation: Heritage
Parking
Driveway: Private
Garage Type: None
Covered Parking Spaces: 4
Total Parking Spaces: 4
Fees
Tax Year: 2020
Tax Legal Description: Pt Lt 10 Blk B Pl 83 As In D460859
Taxes: $4,215
Land
Cross Street: Toronto St. S. Churc
Municipality District: Uxbridge
Fronting On: North
Pool: None
Sewer: Sewers
Lot Depth: 121.12 Feet
Lot Frontage: 58.5 Feet
Rooms
Room details for 48 Church Street, Uxbridge
| Type | Dimensions | Description |
|---|---|---|
| Living Main | - | Hardwood Floor, O/Looks Dining |
| Dining Main | - | Hardwood Floor, Formal Rm, O/Looks Living |
| Kitchen Main | - | Hardwood Floor, Granite Counter, Galley Kitchen |
| 2nd Br Main | - | Hardwood Floor, B/I Closet |
| Master Upper | - | Broadloom, B/I Closet |
| 3rd Br Upper | - | Broadloom, B/I Closet |
| Bathroom Upper | - | 4 Pc Bath |
| Bathroom Main | - | 3 Pc Bath |
| Family Main | - | Fireplace, W/O To Yard |
| XXXXXXXX | XXX XX, XXXX |
XXXX XXX XXXX |
$XXX,XXX |
| XXX XX, XXXX |
XXXXXX XXX XXXX |
$XXX,XXX |
| XXXXXXXX XXXX | XXX XX, XXXX | $900,000 XXX XXXX |
| XXXXXXXX XXXXXX | XXX XX, XXXX | $700,000 XXX XXXX |

Goodwood Public School
Elementary: PublicSt Joseph Catholic School
Elementary: CatholicScott Central Public School
Elementary: PublicUxbridge Public School
Elementary: PublicQuaker Village Public School
Elementary: PublicJoseph Gould Public School
Elementary: PublicÉSC Pape-François
Secondary: CatholicBill Hogarth Secondary School
Secondary: PublicBrooklin High School
Secondary: PublicPort Perry High School
Secondary: PublicUxbridge Secondary School
Secondary: PublicStouffville District Secondary School
Secondary: Public

