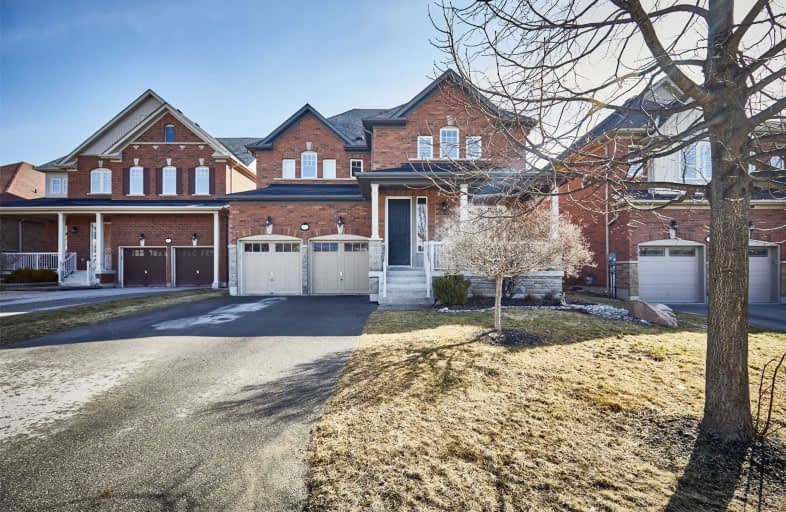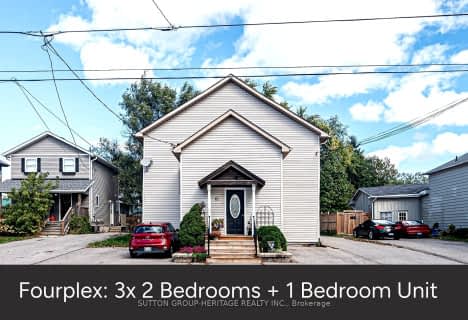
Goodwood Public School
Elementary: Public
8.18 km
St Joseph Catholic School
Elementary: Catholic
1.07 km
Scott Central Public School
Elementary: Public
7.15 km
Uxbridge Public School
Elementary: Public
1.01 km
Quaker Village Public School
Elementary: Public
0.97 km
Joseph Gould Public School
Elementary: Public
2.09 km
ÉSC Pape-François
Secondary: Catholic
17.38 km
Bill Hogarth Secondary School
Secondary: Public
24.06 km
Brooklin High School
Secondary: Public
20.06 km
Port Perry High School
Secondary: Public
14.55 km
Uxbridge Secondary School
Secondary: Public
2.05 km
Stouffville District Secondary School
Secondary: Public
17.98 km






