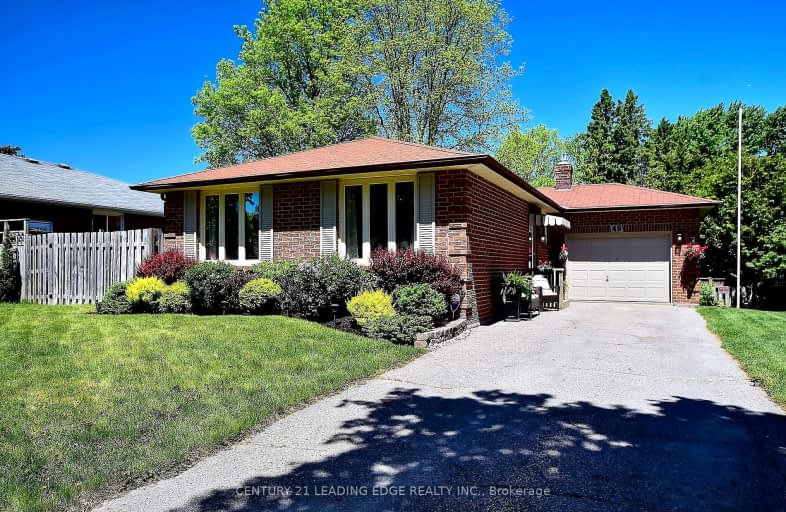Car-Dependent
- Some errands can be accomplished on foot.
50
/100
Somewhat Bikeable
- Most errands require a car.
30
/100

Goodwood Public School
Elementary: Public
9.93 km
St Joseph Catholic School
Elementary: Catholic
2.27 km
Scott Central Public School
Elementary: Public
8.42 km
Uxbridge Public School
Elementary: Public
1.30 km
Quaker Village Public School
Elementary: Public
2.21 km
Joseph Gould Public School
Elementary: Public
0.55 km
ÉSC Pape-François
Secondary: Catholic
19.01 km
Brooklin High School
Secondary: Public
19.37 km
Port Perry High School
Secondary: Public
12.68 km
Notre Dame Catholic Secondary School
Secondary: Catholic
25.26 km
Uxbridge Secondary School
Secondary: Public
0.68 km
Stouffville District Secondary School
Secondary: Public
19.61 km
-
Highlands of Durham Games
Uxbridge ON 0.69km -
Uxbridge Off Leash
Uxbridge ON 3.86km -
Palmer Park
Port Perry ON 13.51km
-
BMO Bank of Montreal
2 Elgin Park Dr, Uxbridge ON L9P 0B1 1.62km -
Cibc ATM
462 Paxton St, Port Perry ON L9L 1L9 12.49km -
CIBC
74 River St, Sunderland ON L0C 1H0 18.05km









