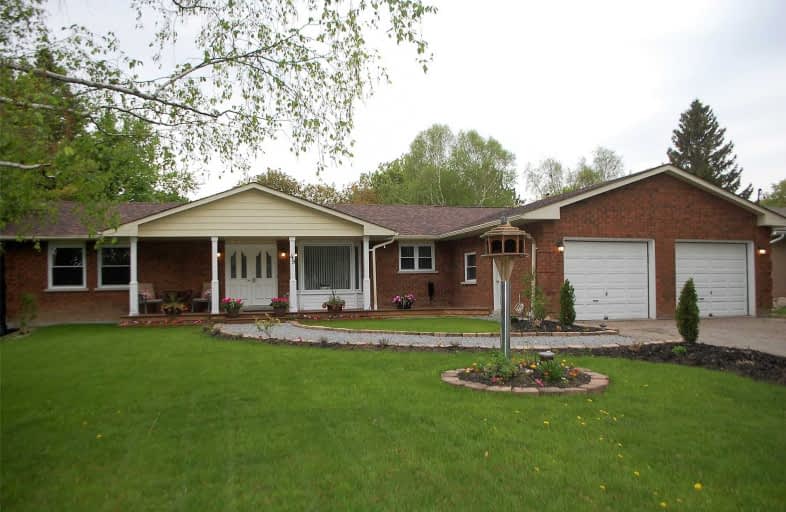
Goodwood Public School
Elementary: Public
9.96 km
St Joseph Catholic School
Elementary: Catholic
1.23 km
Scott Central Public School
Elementary: Public
6.70 km
Uxbridge Public School
Elementary: Public
1.02 km
Quaker Village Public School
Elementary: Public
1.25 km
Joseph Gould Public School
Elementary: Public
1.38 km
ÉSC Pape-François
Secondary: Catholic
19.20 km
Brock High School
Secondary: Public
25.92 km
Brooklin High School
Secondary: Public
21.14 km
Port Perry High School
Secondary: Public
14.11 km
Uxbridge Secondary School
Secondary: Public
1.23 km
Stouffville District Secondary School
Secondary: Public
19.80 km









