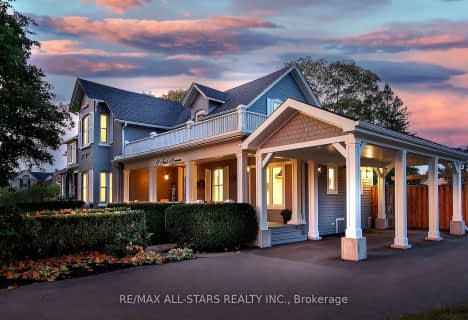
Goodwood Public School
Elementary: Public
8.96 km
St Joseph Catholic School
Elementary: Catholic
1.12 km
Scott Central Public School
Elementary: Public
7.40 km
Uxbridge Public School
Elementary: Public
0.34 km
Quaker Village Public School
Elementary: Public
1.04 km
Joseph Gould Public School
Elementary: Public
1.30 km
ÉSC Pape-François
Secondary: Catholic
18.14 km
Bill Hogarth Secondary School
Secondary: Public
24.73 km
Brooklin High School
Secondary: Public
20.02 km
Port Perry High School
Secondary: Public
13.92 km
Uxbridge Secondary School
Secondary: Public
1.26 km
Stouffville District Secondary School
Secondary: Public
18.74 km
-
Elgin Park
180 Main St S, Uxbridge ON 0.61km -
Coultice Park
Whitchurch-Stouffville ON L4A 7X3 13.77km -
Palmer Park
Port Perry ON 14.76km
-
Scotiabank
1 Douglas Rd, Uxbridge ON L9P 1S9 1.18km -
TD Bank Financial Group
6 Princess St, Mount Albert ON L0G 1M0 15.91km -
Scotiabank
5842 Main St, Stouffville ON L4A 2S8 18.32km










