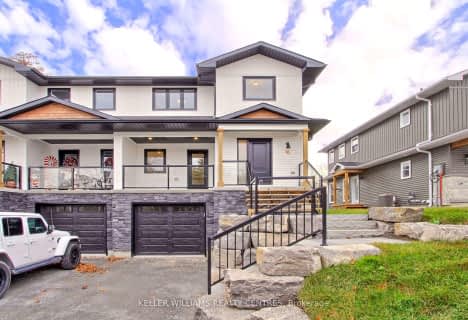
Goodwood Public School
Elementary: Public
9.37 km
St Joseph Catholic School
Elementary: Catholic
0.63 km
Scott Central Public School
Elementary: Public
6.12 km
Uxbridge Public School
Elementary: Public
1.12 km
Quaker Village Public School
Elementary: Public
0.70 km
Joseph Gould Public School
Elementary: Public
1.99 km
ÉSC Pape-François
Secondary: Catholic
18.61 km
Bill Hogarth Secondary School
Secondary: Public
25.51 km
Brooklin High School
Secondary: Public
21.42 km
Port Perry High School
Secondary: Public
14.82 km
Uxbridge Secondary School
Secondary: Public
1.85 km
Stouffville District Secondary School
Secondary: Public
19.22 km






