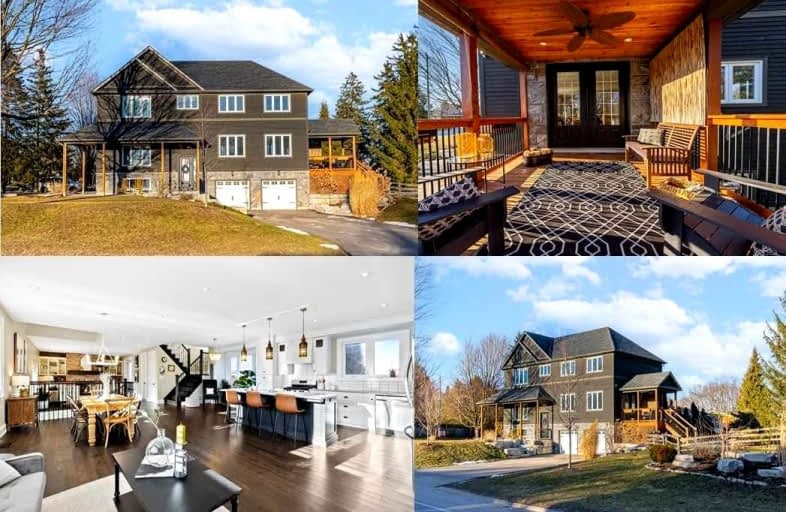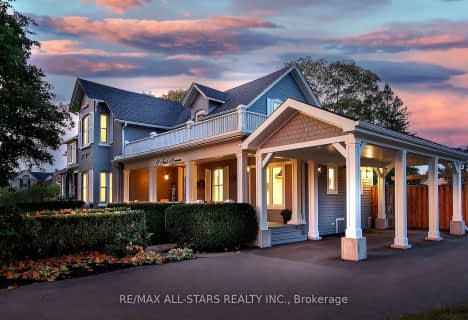
Video Tour

Goodwood Public School
Elementary: Public
9.32 km
St Joseph Catholic School
Elementary: Catholic
0.56 km
Scott Central Public School
Elementary: Public
6.40 km
Uxbridge Public School
Elementary: Public
0.82 km
Quaker Village Public School
Elementary: Public
0.59 km
Joseph Gould Public School
Elementary: Public
1.74 km
ÉSC Pape-François
Secondary: Catholic
18.56 km
Bill Hogarth Secondary School
Secondary: Public
25.39 km
Brooklin High School
Secondary: Public
21.13 km
Port Perry High School
Secondary: Public
14.59 km
Uxbridge Secondary School
Secondary: Public
1.61 km
Stouffville District Secondary School
Secondary: Public
19.16 km











