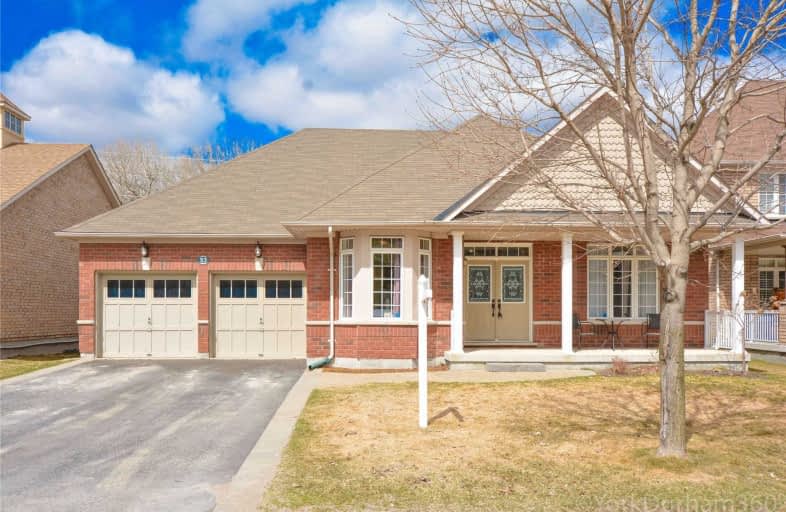
3D Walkthrough

Goodwood Public School
Elementary: Public
10.77 km
St Joseph Catholic School
Elementary: Catholic
2.14 km
Scott Central Public School
Elementary: Public
7.42 km
Uxbridge Public School
Elementary: Public
1.59 km
Quaker Village Public School
Elementary: Public
2.14 km
Joseph Gould Public School
Elementary: Public
1.06 km
ÉSC Pape-François
Secondary: Catholic
19.98 km
Brock High School
Secondary: Public
25.42 km
Brooklin High School
Secondary: Public
20.89 km
Port Perry High School
Secondary: Public
13.28 km
Uxbridge Secondary School
Secondary: Public
0.93 km
Stouffville District Secondary School
Secondary: Public
20.58 km








