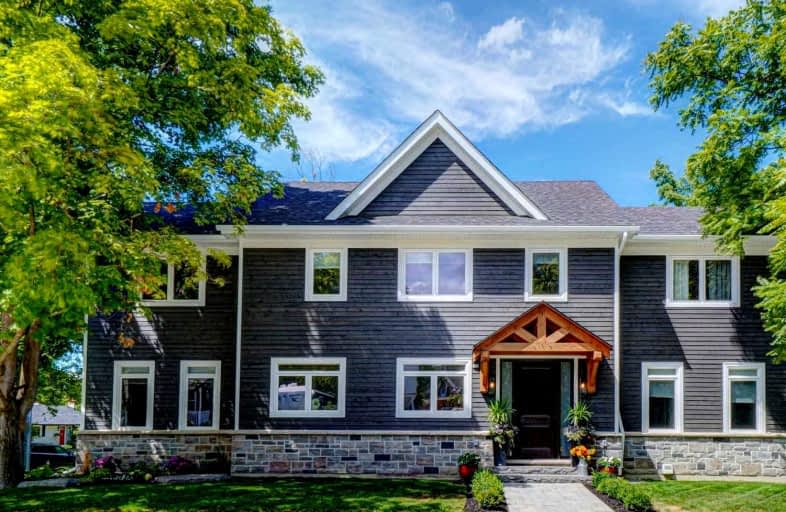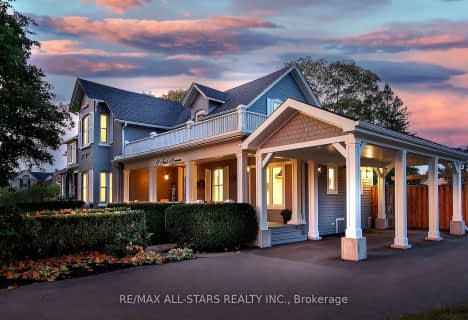
Goodwood Public School
Elementary: Public
9.44 km
St Joseph Catholic School
Elementary: Catholic
1.39 km
Scott Central Public School
Elementary: Public
7.58 km
Uxbridge Public School
Elementary: Public
0.42 km
Quaker Village Public School
Elementary: Public
1.33 km
Joseph Gould Public School
Elementary: Public
0.82 km
ÉSC Pape-François
Secondary: Catholic
18.60 km
Bill Hogarth Secondary School
Secondary: Public
25.15 km
Brooklin High School
Secondary: Public
20.02 km
Port Perry High School
Secondary: Public
13.55 km
Uxbridge Secondary School
Secondary: Public
0.78 km
Stouffville District Secondary School
Secondary: Public
19.21 km












