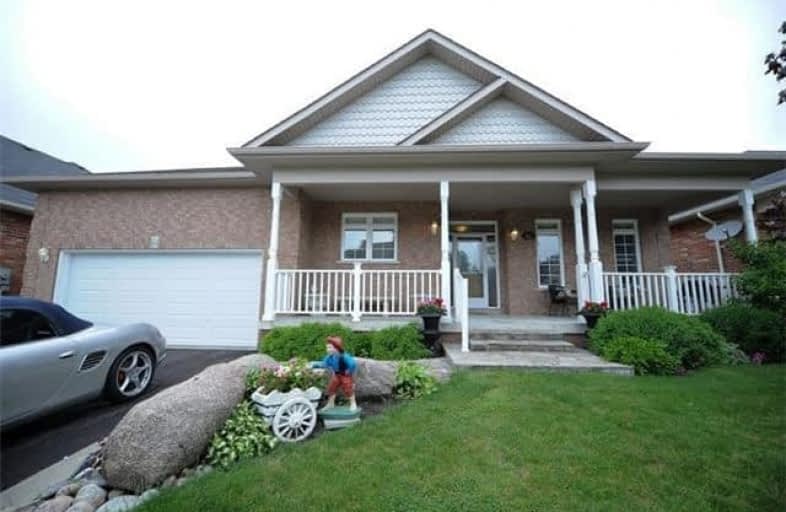
Greenbank Public School
Elementary: Public
9.54 km
St Joseph Catholic School
Elementary: Catholic
2.62 km
Scott Central Public School
Elementary: Public
8.64 km
Uxbridge Public School
Elementary: Public
1.67 km
Quaker Village Public School
Elementary: Public
2.57 km
Joseph Gould Public School
Elementary: Public
0.57 km
ÉSC Pape-François
Secondary: Catholic
19.47 km
Brooklin High School
Secondary: Public
19.39 km
Port Perry High School
Secondary: Public
12.32 km
Notre Dame Catholic Secondary School
Secondary: Catholic
25.45 km
Uxbridge Secondary School
Secondary: Public
0.72 km
Stouffville District Secondary School
Secondary: Public
20.08 km









