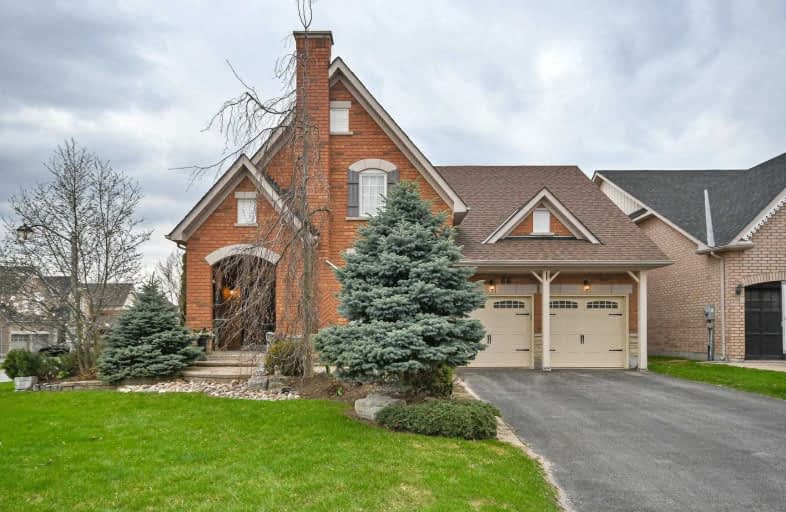
Goodwood Public School
Elementary: Public
8.88 km
St Joseph Catholic School
Elementary: Catholic
1.70 km
Scott Central Public School
Elementary: Public
7.97 km
Uxbridge Public School
Elementary: Public
0.91 km
Quaker Village Public School
Elementary: Public
1.61 km
Joseph Gould Public School
Elementary: Public
1.35 km
ÉSC Pape-François
Secondary: Catholic
17.99 km
Bill Hogarth Secondary School
Secondary: Public
24.44 km
Brooklin High School
Secondary: Public
19.41 km
Port Perry High School
Secondary: Public
13.53 km
Uxbridge Secondary School
Secondary: Public
1.39 km
Stouffville District Secondary School
Secondary: Public
18.60 km









