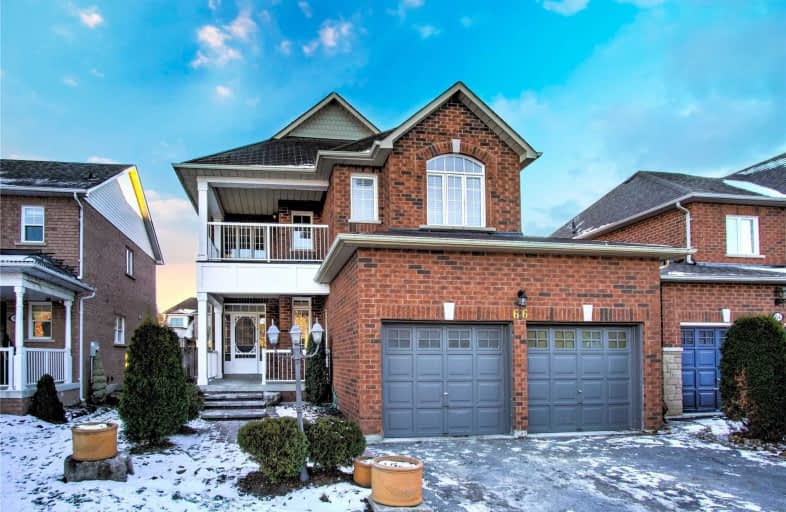Sold on Dec 24, 2020
Note: Property is not currently for sale or for rent.

-
Type: Detached
-
Style: 2-Storey
-
Size: 1500 sqft
-
Lot Size: 39.37 x 108.27 Feet
-
Age: No Data
-
Taxes: $4,536 per year
-
Days on Site: 5 Days
-
Added: Dec 19, 2020 (5 days on market)
-
Updated:
-
Last Checked: 2 hours ago
-
MLS®#: N5068630
-
Listed By: Re/max all-stars realty inc., brokerage
Rare Find! This Spacious 4 Bedroom Home Is Just Steps To Endless Walking Trails & Parks & Scenic Pond To Enjoy Skating In The Winter Or The Tranquility In Summer Months! 1st Time Offered For Sale In Desirable Barton Farms This Open Concept Home Features 9' Ceilings On Main Floor - Hardwood & Ceramic Floors Throughout Main Living Area-2 Walkouts From Sliding Glass Doors To Oversized Deck With Bright Southern Yard Exposure & Fully Privacy Fenced.
Extras
Hookups For Laun On Main Floor In Mudroom-Insul Heated Man Cave-Large Front Covered Porch W/Sep Ent To Garage. Master Features An Exceptional Walkout To Covered Balcony To Take In Sunrise Or Sunsets! R/In Bath In Bsmt.
Property Details
Facts for 66 Russell Barton Lane, Uxbridge
Status
Days on Market: 5
Last Status: Sold
Sold Date: Dec 24, 2020
Closed Date: Feb 26, 2021
Expiry Date: Mar 21, 2021
Sold Price: $770,000
Unavailable Date: Dec 24, 2020
Input Date: Dec 19, 2020
Prior LSC: Listing with no contract changes
Property
Status: Sale
Property Type: Detached
Style: 2-Storey
Size (sq ft): 1500
Area: Uxbridge
Community: Uxbridge
Availability Date: 90 Days/Tba
Inside
Bedrooms: 4
Bathrooms: 3
Kitchens: 1
Rooms: 10
Den/Family Room: Yes
Air Conditioning: Central Air
Fireplace: Yes
Laundry Level: Main
Washrooms: 3
Utilities
Electricity: Yes
Gas: Yes
Cable: Available
Telephone: Available
Building
Basement: Part Fin
Heat Type: Forced Air
Heat Source: Gas
Exterior: Brick
Elevator: N
UFFI: No
Water Supply: Municipal
Special Designation: Unknown
Other Structures: Garden Shed
Parking
Driveway: Pvt Double
Garage Spaces: 2
Garage Type: Attached
Covered Parking Spaces: 4
Total Parking Spaces: 6
Fees
Tax Year: 2020
Tax Legal Description: Pt. Lot 8, Pl 40M2137, Pt. 2, Pl 40R22048
Taxes: $4,536
Highlights
Feature: Fenced Yard
Feature: Golf
Feature: Grnbelt/Conserv
Feature: Hospital
Feature: Park
Feature: School
Land
Cross Street: Second Ave/Russell B
Municipality District: Uxbridge
Fronting On: South
Pool: None
Sewer: Sewers
Lot Depth: 108.27 Feet
Lot Frontage: 39.37 Feet
Zoning: Res
Additional Media
- Virtual Tour: https://unbranded.youriguide.com/66_russell_barton_ln_uxbridge_on
Rooms
Room details for 66 Russell Barton Lane, Uxbridge
| Type | Dimensions | Description |
|---|---|---|
| Kitchen Main | 2.83 x 2.66 | Ceramic Floor, Eat-In Kitchen, O/Looks Backyard |
| Breakfast Main | 2.83 x 2.07 | Ceramic Floor, Open Concept, W/O To Yard |
| Dining Main | 3.07 x 3.55 | Open Concept, Hardwood Floor |
| Living Main | 3.67 x 2.96 | Hardwood Floor, Open Concept |
| Family Main | 4.27 x 3.55 | Hardwood Floor, W/O To Deck, Gas Fireplace |
| Laundry 2nd | 1.10 x 0.87 | Access To Garage, Ceramic Floor |
| Master 2nd | 5.49 x 4.41 | W/O To Balcony, 4 Pc Ensuite, W/I Closet |
| 2nd Br 2nd | 3.53 x 3.90 | Closet, Broadloom |
| 3rd Br 2nd | 3.03 x 2.94 | Closet, Broadloom |
| 4th Br 2nd | 3.03 x 3.03 | Closet, Broadloom |
| Rec Lower | 4.99 x 4.95 | |
| Other Lower | 4.56 x 3.36 | Closet, Window |
| XXXXXXXX | XXX XX, XXXX |
XXXX XXX XXXX |
$XXX,XXX |
| XXX XX, XXXX |
XXXXXX XXX XXXX |
$XXX,XXX |
| XXXXXXXX XXXX | XXX XX, XXXX | $770,000 XXX XXXX |
| XXXXXXXX XXXXXX | XXX XX, XXXX | $729,900 XXX XXXX |

Goodwood Public School
Elementary: PublicSt Joseph Catholic School
Elementary: CatholicScott Central Public School
Elementary: PublicUxbridge Public School
Elementary: PublicQuaker Village Public School
Elementary: PublicJoseph Gould Public School
Elementary: PublicÉSC Pape-François
Secondary: CatholicBrock High School
Secondary: PublicBrooklin High School
Secondary: PublicPort Perry High School
Secondary: PublicUxbridge Secondary School
Secondary: PublicStouffville District Secondary School
Secondary: Public

