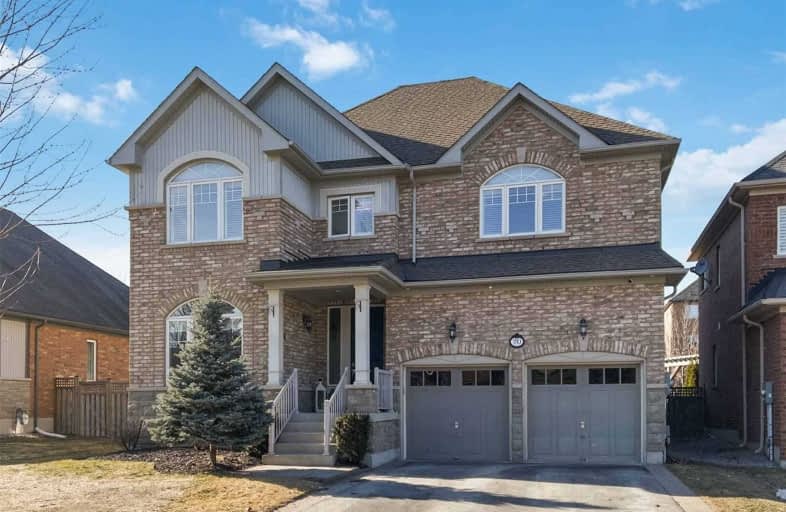
3D Walkthrough

Goodwood Public School
Elementary: Public
8.32 km
St Joseph Catholic School
Elementary: Catholic
1.15 km
Scott Central Public School
Elementary: Public
7.32 km
Uxbridge Public School
Elementary: Public
0.90 km
Quaker Village Public School
Elementary: Public
1.06 km
Joseph Gould Public School
Elementary: Public
1.92 km
ÉSC Pape-François
Secondary: Catholic
17.50 km
Bill Hogarth Secondary School
Secondary: Public
24.13 km
Brooklin High School
Secondary: Public
19.92 km
Port Perry High School
Secondary: Public
14.34 km
Uxbridge Secondary School
Secondary: Public
1.89 km
Stouffville District Secondary School
Secondary: Public
18.11 km






