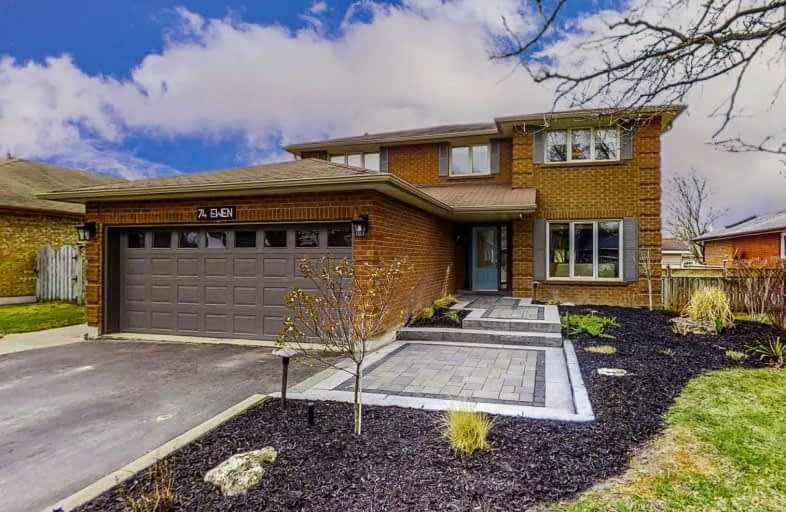
3D Walkthrough

Goodwood Public School
Elementary: Public
9.76 km
St Joseph Catholic School
Elementary: Catholic
2.31 km
Scott Central Public School
Elementary: Public
8.51 km
Uxbridge Public School
Elementary: Public
1.35 km
Quaker Village Public School
Elementary: Public
2.24 km
Joseph Gould Public School
Elementary: Public
0.78 km
ÉSC Pape-François
Secondary: Catholic
18.82 km
Brooklin High School
Secondary: Public
19.19 km
Port Perry High School
Secondary: Public
12.69 km
Notre Dame Catholic Secondary School
Secondary: Catholic
25.03 km
Uxbridge Secondary School
Secondary: Public
0.90 km
Stouffville District Secondary School
Secondary: Public
19.42 km








