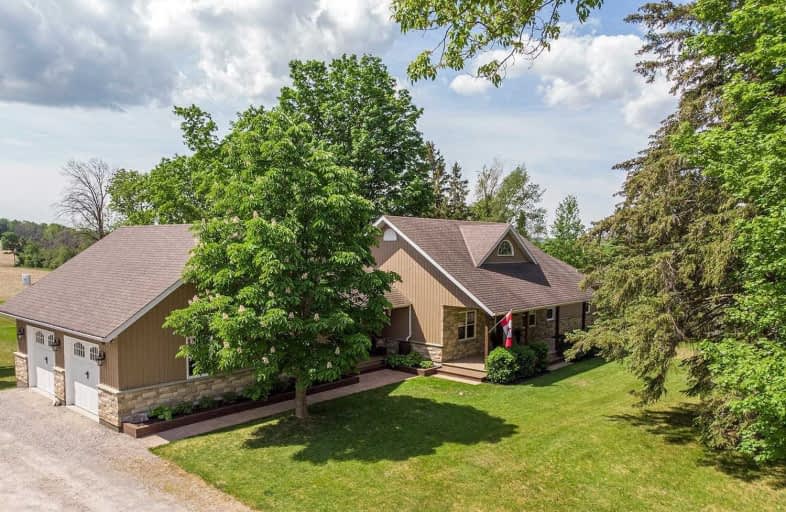
3D Walkthrough

Greenbank Public School
Elementary: Public
8.09 km
St Joseph Catholic School
Elementary: Catholic
4.44 km
Scott Central Public School
Elementary: Public
8.02 km
Uxbridge Public School
Elementary: Public
4.09 km
Quaker Village Public School
Elementary: Public
4.47 km
Joseph Gould Public School
Elementary: Public
3.40 km
ÉSC Pape-François
Secondary: Catholic
22.43 km
Brock High School
Secondary: Public
22.96 km
Brooklin High School
Secondary: Public
22.38 km
Port Perry High School
Secondary: Public
12.95 km
Uxbridge Secondary School
Secondary: Public
3.33 km
Stouffville District Secondary School
Secondary: Public
23.03 km







