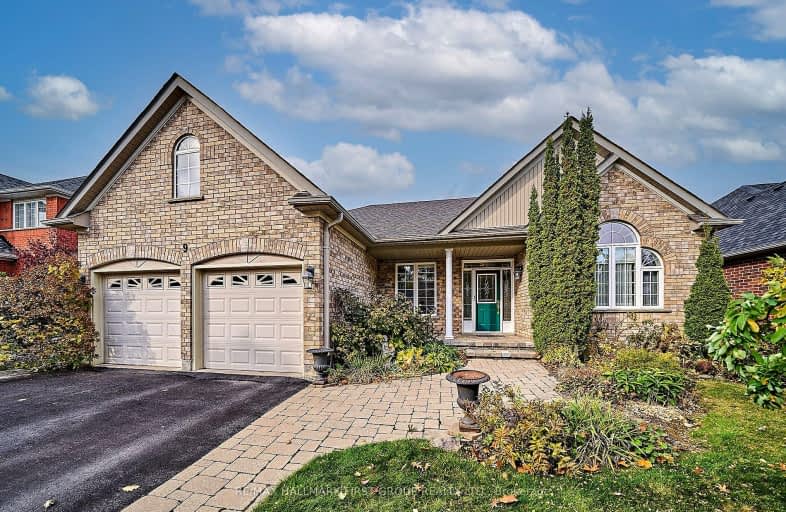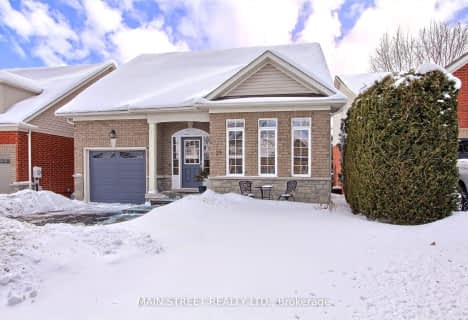
Goodwood Public School
Elementary: Public
9.65 km
St Joseph Catholic School
Elementary: Catholic
0.91 km
Scott Central Public School
Elementary: Public
6.16 km
Uxbridge Public School
Elementary: Public
1.21 km
Quaker Village Public School
Elementary: Public
0.97 km
Joseph Gould Public School
Elementary: Public
1.92 km
ÉSC Pape-François
Secondary: Catholic
18.90 km
Brock High School
Secondary: Public
26.04 km
Brooklin High School
Secondary: Public
21.51 km
Port Perry High School
Secondary: Public
14.69 km
Uxbridge Secondary School
Secondary: Public
1.77 km
Stouffville District Secondary School
Secondary: Public
19.50 km












