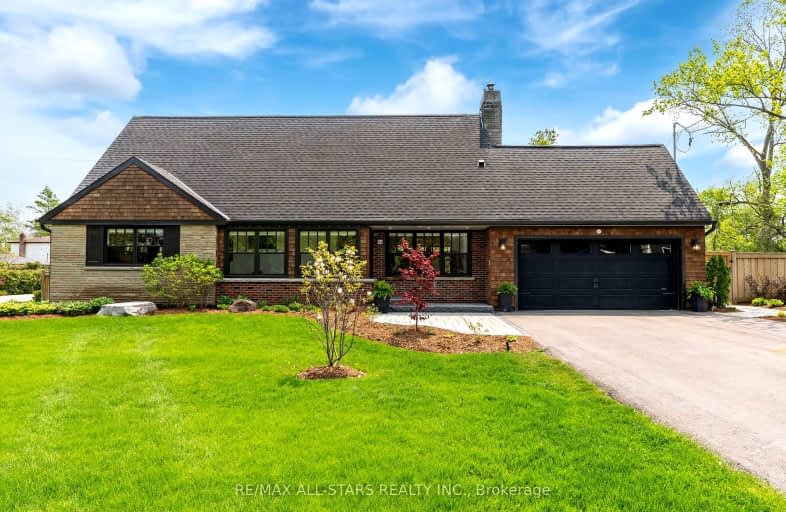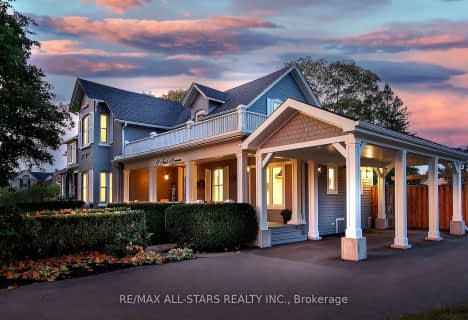Car-Dependent
- Most errands require a car.
40
/100
Somewhat Bikeable
- Most errands require a car.
38
/100

Goodwood Public School
Elementary: Public
10.27 km
St Joseph Catholic School
Elementary: Catholic
1.85 km
Scott Central Public School
Elementary: Public
7.61 km
Uxbridge Public School
Elementary: Public
1.09 km
Quaker Village Public School
Elementary: Public
1.82 km
Joseph Gould Public School
Elementary: Public
0.51 km
ÉSC Pape-François
Secondary: Catholic
19.45 km
Brock High School
Secondary: Public
26.04 km
Brooklin High School
Secondary: Public
20.39 km
Port Perry High School
Secondary: Public
13.22 km
Uxbridge Secondary School
Secondary: Public
0.36 km
Stouffville District Secondary School
Secondary: Public
20.06 km
-
The Clubhouse
280 Main St N (Technology Square, north on Main St.), Uxbridge ON L9P 1X4 1.23km -
Apple Valley Park
Port Perry ON 14.04km -
Coultice Park
Whitchurch-Stouffville ON L4A 7X3 14.99km
-
TD Bank Financial Group
165 Queen St, Port Perry ON L9L 1B8 13.9km -
CIBC
15641 Hwy 48, Ballantrae ON L4A 7X4 16.25km -
CIBC
74 River St, Sunderland ON L0C 1H0 17.27km







