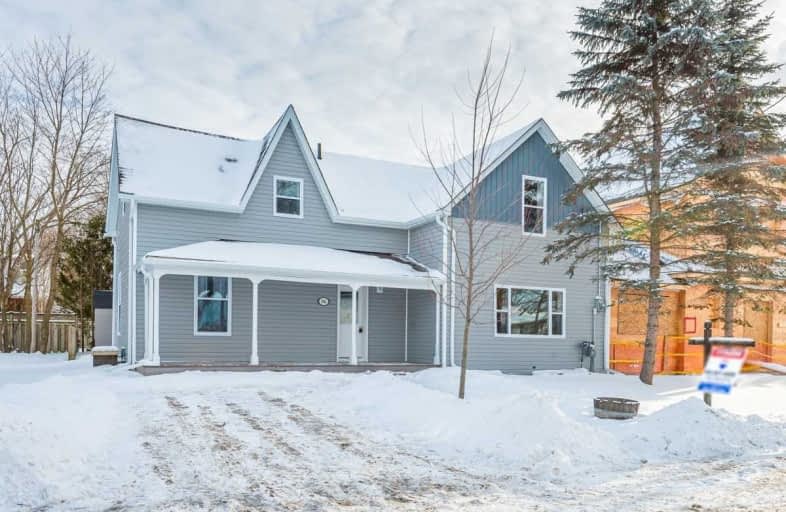Sold on Feb 14, 2020
Note: Property is not currently for sale or for rent.

-
Type: Semi-Detached
-
Style: 1 1/2 Storey
-
Size: 1500 sqft
-
Lot Size: 48.75 x 58.62 Feet
-
Age: No Data
-
Taxes: $4,103 per year
-
Days on Site: 4 Days
-
Added: Feb 10, 2020 (4 days on market)
-
Updated:
-
Last Checked: 2 hours ago
-
MLS®#: N4688215
-
Listed By: Re/max all-stars realty inc., brokerage
Lovingly Transformed - 96 Mechanic Was Once A Detached Century Home In Need Of Opening Up & Stripping Down. Now Converted Into A Semi, It Is Still The Same Large Sq Footprint Of A Detached Home, W/ All New Finishes Top To Bottom In The Most Private, Downtown Location. Oversized Windows (New) & 9 Ft Ceilings Make Each Room Generously Bright & Airy. A Clever Renovation Added 4 Pc Ensuite W/ Soaker Tub, Jack N Jill Bath, & New South Facing 'Shed' Dormer Upstairs
Extras
The Kitchen Is Completely Open To The Main Living Area & Ft Large Centre Island Capable Of Seating 4 & A Contrasting Quartz Countertop That Accents The Space. Completely Re-Wired, Reinsulated Inside & Out (Iso-Board), New Plumbing & Furnace
Property Details
Facts for 96 Mechanic Street, Uxbridge
Status
Days on Market: 4
Last Status: Sold
Sold Date: Feb 14, 2020
Closed Date: Mar 31, 2020
Expiry Date: May 31, 2020
Sold Price: $657,500
Unavailable Date: Feb 14, 2020
Input Date: Feb 10, 2020
Property
Status: Sale
Property Type: Semi-Detached
Style: 1 1/2 Storey
Size (sq ft): 1500
Area: Uxbridge
Community: Uxbridge
Availability Date: Flex
Inside
Bedrooms: 3
Bathrooms: 3
Kitchens: 1
Rooms: 8
Den/Family Room: Yes
Air Conditioning: Central Air
Fireplace: No
Washrooms: 3
Building
Basement: Other
Heat Type: Forced Air
Heat Source: Gas
Exterior: Vinyl Siding
Water Supply: Municipal
Special Designation: Unknown
Other Structures: Garden Shed
Parking
Driveway: Pvt Double
Garage Type: None
Covered Parking Spaces: 2
Total Parking Spaces: 2
Fees
Tax Year: 2019
Tax Legal Description: Pt Lt 6 Blk B Pl 83 Designated As Part 2,**
Taxes: $4,103
Highlights
Feature: Hospital
Feature: Level
Feature: Park
Feature: Public Transit
Feature: School
Land
Cross Street: Victoria St & Mechan
Municipality District: Uxbridge
Fronting On: South
Pool: None
Sewer: Sewers
Lot Depth: 58.62 Feet
Lot Frontage: 48.75 Feet
Rooms
Room details for 96 Mechanic Street, Uxbridge
| Type | Dimensions | Description |
|---|---|---|
| Kitchen Main | 3.25 x 5.09 | Quartz Counter, Centre Island, Stainless Steel Appl |
| Dining Main | 3.91 x 2.54 | Hardwood Floor, Pot Lights, Combined W/Family |
| Living Main | 3.81 x 5.09 | Hardwood Floor, Large Window, Open Concept |
| Family Main | 3.91 x 2.54 | Hardwood Floor, Pot Lights, Combined W/Dining |
| Laundry Main | 2.01 x 1.91 | W/O To Patio, B/I Shelves |
| Master 2nd | 3.92 x 4.10 | 4 Pc Ensuite, Double Closet |
| 2nd Br 2nd | 2.44 x 4.17 | 4 Pc Ensuite, Double Closet |
| 3rd Br 2nd | 2.44 x 4.17 | 4 Pc Ensuite, Double Closet |
| XXXXXXXX | XXX XX, XXXX |
XXXX XXX XXXX |
$XXX,XXX |
| XXX XX, XXXX |
XXXXXX XXX XXXX |
$XXX,XXX | |
| XXXXXXXX | XXX XX, XXXX |
XXXX XXX XXXX |
$XXX,XXX |
| XXX XX, XXXX |
XXXXXX XXX XXXX |
$XXX,XXX |
| XXXXXXXX XXXX | XXX XX, XXXX | $657,500 XXX XXXX |
| XXXXXXXX XXXXXX | XXX XX, XXXX | $665,905 XXX XXXX |
| XXXXXXXX XXXX | XXX XX, XXXX | $537,000 XXX XXXX |
| XXXXXXXX XXXXXX | XXX XX, XXXX | $549,900 XXX XXXX |

Goodwood Public School
Elementary: PublicSt Joseph Catholic School
Elementary: CatholicScott Central Public School
Elementary: PublicUxbridge Public School
Elementary: PublicQuaker Village Public School
Elementary: PublicJoseph Gould Public School
Elementary: PublicÉSC Pape-François
Secondary: CatholicBill Hogarth Secondary School
Secondary: PublicBrooklin High School
Secondary: PublicPort Perry High School
Secondary: PublicUxbridge Secondary School
Secondary: PublicStouffville District Secondary School
Secondary: Public

