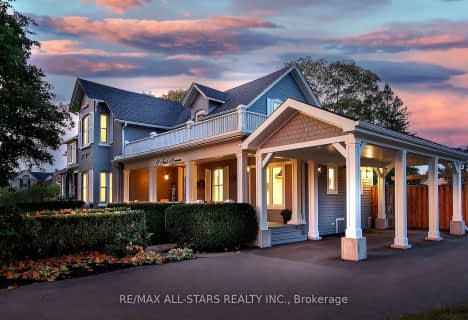
Goodwood Public School
Elementary: Public
8.13 km
St Joseph Catholic School
Elementary: Catholic
1.21 km
Scott Central Public School
Elementary: Public
7.28 km
Uxbridge Public School
Elementary: Public
1.09 km
Quaker Village Public School
Elementary: Public
1.11 km
Joseph Gould Public School
Elementary: Public
2.11 km
ÉSC Pape-François
Secondary: Catholic
17.31 km
Bill Hogarth Secondary School
Secondary: Public
23.96 km
Brooklin High School
Secondary: Public
19.93 km
Port Perry High School
Secondary: Public
14.49 km
Uxbridge Secondary School
Secondary: Public
2.09 km
Stouffville District Secondary School
Secondary: Public
17.92 km










