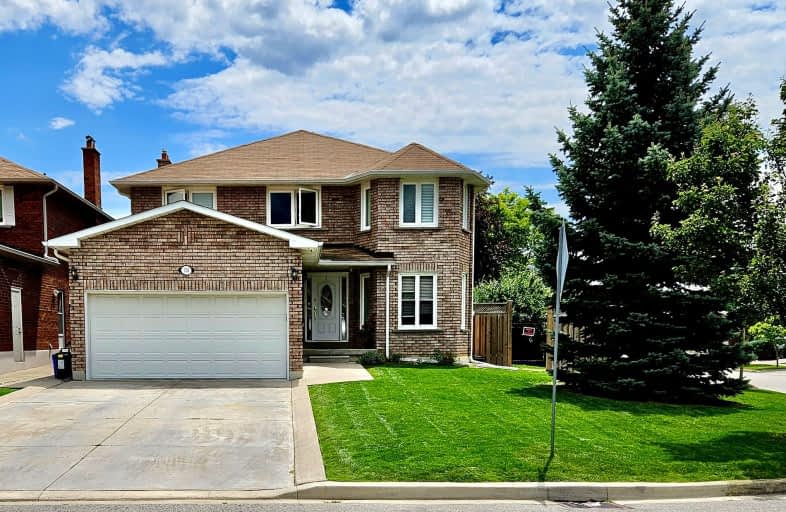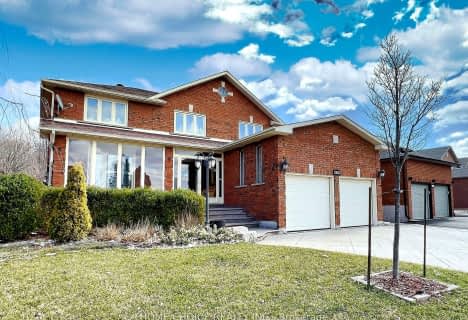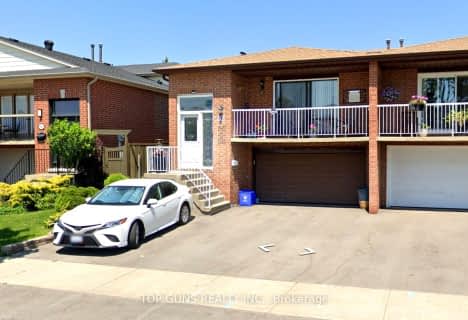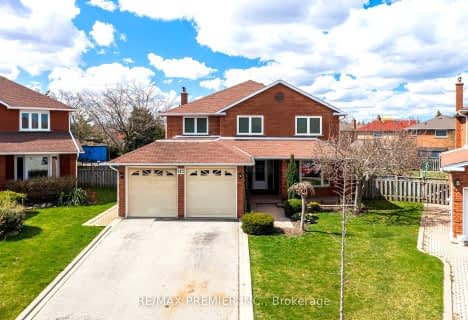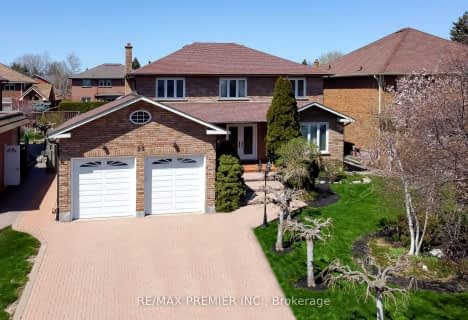Somewhat Walkable
- Some errands can be accomplished on foot.
Some Transit
- Most errands require a car.
Somewhat Bikeable
- Most errands require a car.

St John Bosco Catholic Elementary School
Elementary: CatholicSt Catherine of Siena Catholic Elementary School
Elementary: CatholicSt Gabriel the Archangel Catholic Elementary School
Elementary: CatholicSt Gregory the Great Catholic Academy
Elementary: CatholicBlue Willow Public School
Elementary: PublicImmaculate Conception Catholic Elementary School
Elementary: CatholicSt Luke Catholic Learning Centre
Secondary: CatholicWoodbridge College
Secondary: PublicHoly Cross Catholic Academy High School
Secondary: CatholicNorth Albion Collegiate Institute
Secondary: PublicFather Bressani Catholic High School
Secondary: CatholicEmily Carr Secondary School
Secondary: Public- 6 bath
- 4 bed
- 3500 sqft
36 Nattress Street Avenue, Vaughan, Ontario • L4L 4G8 • East Woodbridge
- 4 bath
- 4 bed
- 2500 sqft
80 Thistle Ridge Road, Vaughan, Ontario • L4L 3K4 • East Woodbridge
- 3 bath
- 4 bed
- 2000 sqft
37 Brandy Crescent, Vaughan, Ontario • L4L 3C5 • East Woodbridge
