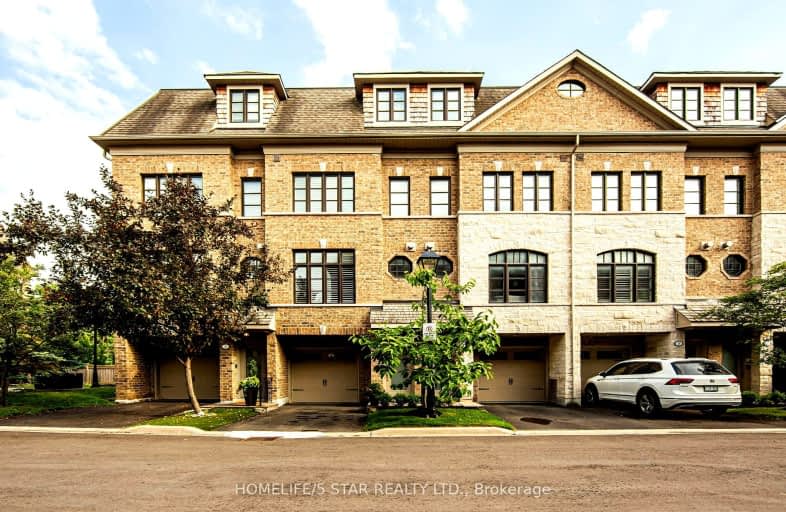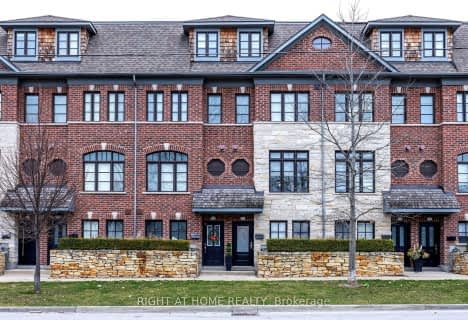
Car-Dependent
- Most errands require a car.
Some Transit
- Most errands require a car.
Somewhat Bikeable
- Almost all errands require a car.

St Peter Catholic Elementary School
Elementary: CatholicSt Clement Catholic Elementary School
Elementary: CatholicSt Margaret Mary Catholic Elementary School
Elementary: CatholicPine Grove Public School
Elementary: PublicOur Lady of Fatima Catholic Elementary School
Elementary: CatholicWoodbridge Public School
Elementary: PublicSt Luke Catholic Learning Centre
Secondary: CatholicWoodbridge College
Secondary: PublicHoly Cross Catholic Academy High School
Secondary: CatholicNorth Albion Collegiate Institute
Secondary: PublicFather Bressani Catholic High School
Secondary: CatholicEmily Carr Secondary School
Secondary: Public-
York Lions Stadium
Ian MacDonald Blvd, Toronto ON 7.71km -
Cruickshank Park
Lawrence Ave W (Little Avenue), Toronto ON 11.75km -
Antibes Park
58 Antibes Dr (at Candle Liteway), Toronto ON M2R 3K5 12.18km
-
RBC Royal Bank
211 Marycroft Ave, Woodbridge ON L4L 5X8 2.82km -
RBC Royal Bank
6140 Hwy 7, Woodbridge ON L4H 0R2 3.01km -
Scotiabank
7600 Weston Rd, Woodbridge ON L4L 8B7 4km
- 4 bath
- 3 bed
- 1500 sqft
03-10 Porter Avenue West, Vaughan, Ontario • L4L 0H1 • West Woodbridge
- 4 bath
- 3 bed
- 2000 sqft
89 Vittorio De Luca Drive, Vaughan, Ontario • L4L 0A8 • East Woodbridge
- 3 bath
- 4 bed
- 1500 sqft
20 Piazza Crescent, Vaughan, Ontario • L4H 2C8 • West Woodbridge
- 3 bath
- 3 bed
- 2000 sqft
45 Shatner Turnabout, Vaughan, Ontario • L4L 0M4 • East Woodbridge
- 3 bath
- 3 bed
- 2500 sqft
42 Ingleside Street, Vaughan, Ontario • L4L 0H9 • East Woodbridge





















